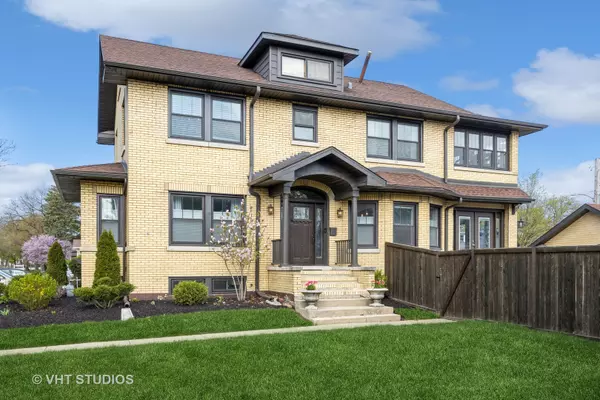$875,000
$875,000
For more information regarding the value of a property, please contact us for a free consultation.
7610 Washington Boulevard River Forest, IL 60305
5 Beds
3.5 Baths
3,733 SqFt
Key Details
Sold Price $875,000
Property Type Single Family Home
Sub Type Detached Single
Listing Status Sold
Purchase Type For Sale
Square Footage 3,733 sqft
Price per Sqft $234
MLS Listing ID 11774575
Sold Date 07/10/23
Bedrooms 5
Full Baths 3
Half Baths 1
Year Built 1927
Annual Tax Amount $16,513
Tax Year 2021
Lot Size 5,719 Sqft
Lot Dimensions 63X133
Property Description
Gorgeous side entry brick Colonial in move in condition. So stately and magnificent from the street! Enter into the generous foyer--to your left is the spacious living room, featuring a fireplace flanked by bookshelves. So much light! To your right, the oversized dining room flows into the beautifully appointed kitchen, featuring new cabinetry, quartz countertops and a marble backsplash--storage and counterspace galore! Don't forget to marvel at the well appointed mud room--every mom's dream! This floor finishes with an adorable black and white tiled powder room. Upstairs, find a lovely primary suite with walk in closet and full bath with double sink and walk in shower. The two bedrooms plus tandem are nicely sized, and the tandem space is big enough for a third bedroom, a homework space, or lounge for the kids. This bathroom is also redone, and features double sinks. The full sized stackable laundry finishes this floor. Upstairs, you will find a cozy fourth bedroom with a built in loft bed, perfect for a playroom as well. Generous storage completes this level. Downstairs is an entertainer's dream! Additional recreation space, bar/entertaining space, a bedroom, and another full bath. Perfect for long term guests, nanny or related living space. Access to the back yard, making it so convenient for pool parties! Backyard features include dining space, hang out space, and behind the fence, a concrete parking area for many cars, or, if you prefer, scoot the fence back and recapture some of it as green space. All new windows throughout! Pool is 13 feet at deep end, with a diving board. Backyard is fully fenced. This location is unbeatable: close to Metra, Green Line, Blue Line, grocery store, and Forest Park's famous Madison Street restaurants! This home is very special; see it today!!
Location
State IL
County Cook
Rooms
Basement Full
Interior
Interior Features Bar-Wet, Hardwood Floors, Wood Laminate Floors, In-Law Arrangement, Second Floor Laundry, Walk-In Closet(s), Bookcases
Heating Natural Gas, Forced Air, Sep Heating Systems - 2+
Cooling Central Air, Zoned
Fireplaces Number 1
Fireplace Y
Appliance Range, Dishwasher, High End Refrigerator, Bar Fridge, Washer, Dryer, Stainless Steel Appliance(s), Range Hood
Exterior
Exterior Feature Patio, In Ground Pool
Garage Detached
Garage Spaces 2.0
Pool in ground pool
Waterfront false
View Y/N true
Building
Lot Description Fenced Yard
Story 2 Stories
Sewer Public Sewer
Water Lake Michigan
New Construction false
Schools
High Schools Oak Park & River Forest High Sch
School District 90, 90, 200
Others
HOA Fee Include None
Ownership Fee Simple
Special Listing Condition List Broker Must Accompany
Read Less
Want to know what your home might be worth? Contact us for a FREE valuation!

Our team is ready to help you sell your home for the highest possible price ASAP
© 2024 Listings courtesy of MRED as distributed by MLS GRID. All Rights Reserved.
Bought with Mark Fischer • @properties Christie's International Real Estate






