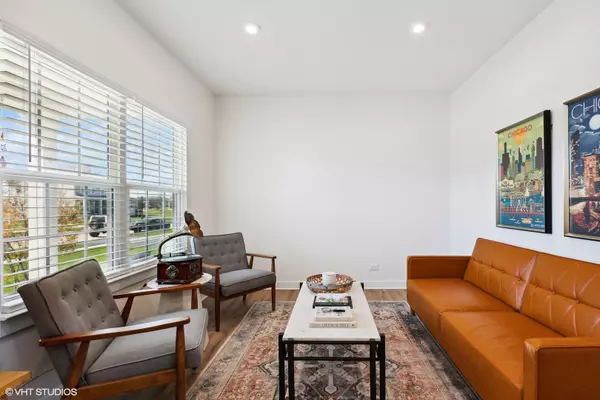$504,000
$525,000
4.0%For more information regarding the value of a property, please contact us for a free consultation.
887 Mario Lane Gilberts, IL 60136
4 Beds
3.5 Baths
2,424 SqFt
Key Details
Sold Price $504,000
Property Type Single Family Home
Sub Type Detached Single
Listing Status Sold
Purchase Type For Sale
Square Footage 2,424 sqft
Price per Sqft $207
Subdivision The Conservancy
MLS Listing ID 11775818
Sold Date 07/10/23
Style Colonial
Bedrooms 4
Full Baths 3
Half Baths 1
HOA Fees $57/mo
Year Built 2020
Annual Tax Amount $10,417
Tax Year 2022
Lot Dimensions 83.2X137.5X83.8X137.5
Property Description
Your search will be over when you view this exceptional 4 bedroom, 3.1 bath home waiting for its new owners in The Conservancy of Gilberts! The inviting front porch welcomes you in to an exquisite home awash with sunlight and a neutral on-trend color palette. Highly desirable luxury vinyl plank flooring graces the entire 1st floor making each space visually larger and makes decorating more cohesive in creating your own masterpiece! Moving to the heart of this home, the Kitchen/Family Room area will make even the most reluctant cook a convert! Classic, 42" white cabinetry coordinated with a stunning backsplash paired with gleaming stainless steel appliances and gorgeous lighting choices cannot be compared! An unequalled center island enhanced with same sleek quartz surface as counters provides an abundance of work and prep space plus adequate seating for a meal or conversation. Immediately adjacent is a roomy dining space highlighted by an intriguing lighting fixture and wait until you see the size of the pantry! Family Room hosts a ton of windows, room for lots of comfy seating, a traditionally-styled fireplace and gives access to the delightful, fenced outdoor space thru sliders. A convenient, stylized half bath completes the 1st floor. 2nd floor bedroom area presents an enormous primary suite featuring an enviable walk-in closet and a luxurious bath. 3 other sunny bedrooms on this floor are all good sized with plenty of closet space. Dream come true Laundry Room and hall bath is ideal! Need more space? The finished basement answers that question easily! Whether its family game night or watching your favorite sports team/movie, all are comfortably do-able! Full bath and plenty of storage is a definite plus! This one is calling your name! Great family neighborhood with tranquil nature views, District 300 schools and close to the ever popular Randall Road and all it has to offer! This home has unbelievable garage space, you must see it to believe it! Don't miss out on this one!
Location
State IL
County Kane
Community Park, Lake, Curbs, Sidewalks, Street Lights, Street Paved
Rooms
Basement Full
Interior
Interior Features Second Floor Laundry, Walk-In Closet(s), Open Floorplan
Heating Natural Gas
Cooling Central Air
Fireplaces Number 1
Fireplaces Type Gas Log, Gas Starter
Fireplace Y
Appliance Range, Microwave, Dishwasher, Disposal, Stainless Steel Appliance(s)
Exterior
Garage Attached
Garage Spaces 3.0
Waterfront false
View Y/N true
Roof Type Asphalt
Building
Lot Description Fenced Yard
Story 2 Stories
Foundation Concrete Perimeter
Sewer Public Sewer
Water Public
New Construction false
Schools
Elementary Schools Gilberts Elementary School
Middle Schools Dundee Middle School
High Schools Hampshire High School
School District 300, 300, 300
Others
HOA Fee Include Other
Ownership Fee Simple w/ HO Assn.
Special Listing Condition None
Read Less
Want to know what your home might be worth? Contact us for a FREE valuation!

Our team is ready to help you sell your home for the highest possible price ASAP
© 2024 Listings courtesy of MRED as distributed by MLS GRID. All Rights Reserved.
Bought with Mandy Montford • Baird & Warner






