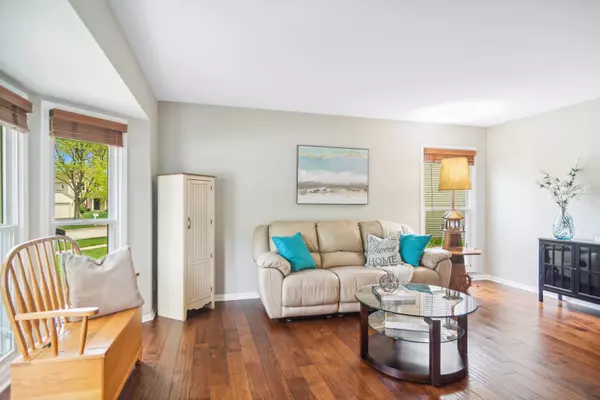$575,000
$499,000
15.2%For more information regarding the value of a property, please contact us for a free consultation.
164 Southfield Drive Vernon Hills, IL 60061
4 Beds
3 Baths
2,351 SqFt
Key Details
Sold Price $575,000
Property Type Single Family Home
Sub Type Detached Single
Listing Status Sold
Purchase Type For Sale
Square Footage 2,351 sqft
Price per Sqft $244
Subdivision Grosse Pointe Village
MLS Listing ID 11784554
Sold Date 07/11/23
Style Traditional
Bedrooms 4
Full Baths 2
Half Baths 2
Year Built 1991
Annual Tax Amount $13,017
Tax Year 2022
Lot Dimensions 117X114X51X110
Property Description
This stunning 4-bedroom, 2.2-bathroom home situated on a desirable cul-de-sac lot feeds into the Stevenson High School District The living room and dining room are spacious and boast beautiful hickory hardwood flooring, which adds warmth and elegance to the space. The updated kitchen features granite countertops, 42" maple cabinets, and stainless steel appliances. This well-appointed kitchen opens up to an awesome family room that features a cozy fireplace, a tray ceiling, and sliders that lead out to a large, fenced yard with a wood deck. A first floor office is perfect for today's buyer. The primary bedroom boasts an updated en-suite bathroom with a dual vanity, soaking tub, and separate shower. The other three spacious bedrooms are located upstairs and share a hall bathroom. The finished basement offers recreation space, an encapsulated crawl space that provides additional storage space, and a 1/2 bath. The yard is beautifully maintained and offers a wonderful patio Do not miss this one!
Location
State IL
County Lake
Community Park, Tennis Court(S), Curbs, Sidewalks, Street Lights, Street Paved
Rooms
Basement Partial
Interior
Interior Features First Floor Laundry
Heating Natural Gas, Forced Air
Cooling Central Air
Fireplaces Number 1
Fireplaces Type Wood Burning, Gas Starter
Fireplace Y
Appliance Range, Microwave, Dishwasher, Disposal
Exterior
Exterior Feature Deck, Storms/Screens
Garage Attached
Garage Spaces 2.0
Waterfront false
View Y/N true
Roof Type Asphalt
Building
Story 2 Stories
Foundation Concrete Perimeter
Sewer Public Sewer, Sewer-Storm
Water Lake Michigan, Public
New Construction false
Schools
Elementary Schools Diamond Lake Elementary School
Middle Schools West Oak Middle School
High Schools Adlai E Stevenson High School
School District 76, 76, 125
Others
HOA Fee Include None
Ownership Fee Simple
Special Listing Condition None
Read Less
Want to know what your home might be worth? Contact us for a FREE valuation!

Our team is ready to help you sell your home for the highest possible price ASAP
© 2024 Listings courtesy of MRED as distributed by MLS GRID. All Rights Reserved.
Bought with Leda Quiaro • Keller Williams Infinity






