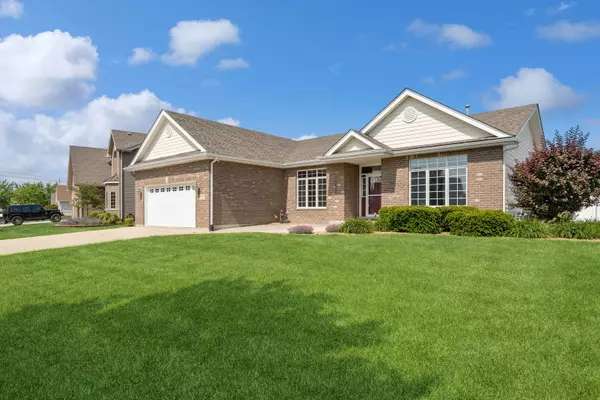$490,000
$499,900
2.0%For more information regarding the value of a property, please contact us for a free consultation.
26361 S Ivy Lane Channahon, IL 60410
5 Beds
3 Baths
2,115 SqFt
Key Details
Sold Price $490,000
Property Type Single Family Home
Sub Type Detached Single
Listing Status Sold
Purchase Type For Sale
Square Footage 2,115 sqft
Price per Sqft $231
MLS Listing ID 11796670
Sold Date 07/14/23
Style Ranch
Bedrooms 5
Full Baths 3
Year Built 2006
Annual Tax Amount $9,194
Tax Year 2021
Lot Dimensions 7140
Property Description
GREAT NEW RESORT STYLE LIVING LISTING!!! BEAUTIFUL RANCH WITH 3 BEDS, TWO ADDITIONAL IN THE LOWER LEVEL AND TWO KITCHENS!! LOADS OF UPGRADES AND AN IN-GROUND POOL, HUGE YARD AND FULLY FENCED. LOTS OF PRIVACY AND NO NEIGHBORS IN THE BACK!!! THIS HOME HAS IT ALL. GRANITE, CHERRY/MAPLE CABS, VAULTED AND TRAY CEILINGS, HARDWOOD AND MORE!! CHECK OUT THE LOWER LEVEL WITH TWO EXTRA ROOMS FULL KITCHEN AND FULL BATH AND A CUSTOM DRY BAR. SO MANY UPDATES, ROOF 2015, BASEMENT WINDOWS 2019, NEW CARPETING IN BASEMENT, STAIRS AND PRIMARY BEDROOM 2019, DRYER, 2021, WASHER 2022, WATER HEATHER 2020, AMERICAN BACKYARD VINYL 6 FOOT FENCE 2020, PAVER BACKYARD AND FRONT ACCENTS, GAZEBO AND LIGHTS 2020, TRAVERTINE AND VINYL PLANK FLOORING IN FAMILY ROOM 2016, NEW POOL EQUIPMENT AND SERVICED EVERY YEAR BY DES ROCHERS BACKYARD POOLS. HOME HAS CEMENT HARDIE BOARD TOO. THIS HOME IS SO WELL MAINTAINED YOUR CLIENTS WILL BE AMAZED. LOTS OF LOVE HERE!!!
Location
State IL
County Will
Community Pool, Curbs, Sidewalks, Street Lights, Street Paved
Rooms
Basement Full
Interior
Interior Features Vaulted/Cathedral Ceilings, Bar-Dry, Hardwood Floors, Wood Laminate Floors, First Floor Bedroom, In-Law Arrangement, First Floor Laundry, First Floor Full Bath, Walk-In Closet(s), Bookcases, Open Floorplan, Some Carpeting, Dining Combo, Drapes/Blinds, Granite Counters
Heating Forced Air
Cooling Central Air
Fireplaces Number 1
Fireplaces Type Gas Log
Fireplace Y
Appliance Range, Microwave, Dishwasher, Refrigerator, Washer, Dryer, Disposal
Laundry Gas Dryer Hookup
Exterior
Exterior Feature Patio, Brick Paver Patio, In Ground Pool, Storms/Screens, Fire Pit
Garage Attached
Garage Spaces 2.5
Pool in ground pool
Waterfront false
View Y/N true
Roof Type Asphalt
Building
Lot Description Fenced Yard, Landscaped, Backs to Trees/Woods, Outdoor Lighting, Sidewalks, Streetlights
Story 1 Story
Foundation Concrete Perimeter
Sewer Public Sewer
Water Public
New Construction false
Schools
Elementary Schools Minooka Community High School
Middle Schools Minooka Community High School
High Schools Minooka Community High School
School District 111, 111, 111
Others
HOA Fee Include None
Ownership Fee Simple
Special Listing Condition None
Read Less
Want to know what your home might be worth? Contact us for a FREE valuation!

Our team is ready to help you sell your home for the highest possible price ASAP
© 2024 Listings courtesy of MRED as distributed by MLS GRID. All Rights Reserved.
Bought with Tisha Krakowski • RE/MAX Ultimate Professionals






