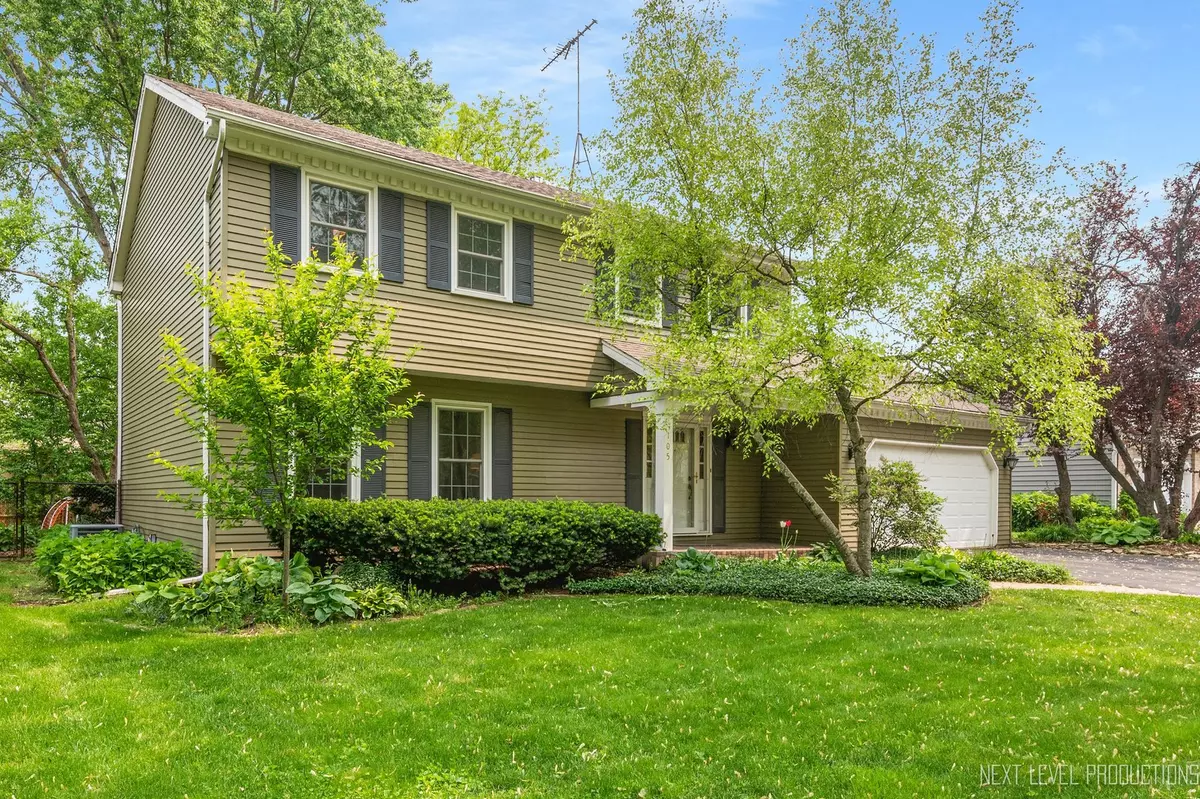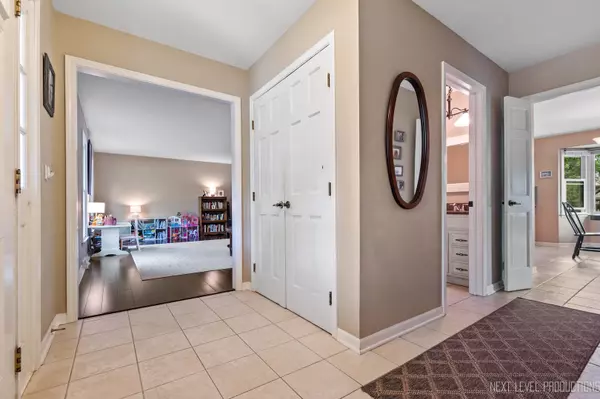$457,000
$459,900
0.6%For more information regarding the value of a property, please contact us for a free consultation.
105 Winthrop Lane Geneva, IL 60134
4 Beds
2.5 Baths
2,749 SqFt
Key Details
Sold Price $457,000
Property Type Single Family Home
Sub Type Detached Single
Listing Status Sold
Purchase Type For Sale
Square Footage 2,749 sqft
Price per Sqft $166
Subdivision Pepper Valley
MLS Listing ID 11787331
Sold Date 07/14/23
Style Colonial
Bedrooms 4
Full Baths 2
Half Baths 1
HOA Fees $41/ann
Year Built 1976
Annual Tax Amount $8,830
Tax Year 2021
Lot Size 0.266 Acres
Lot Dimensions 86X135
Property Description
PEPPER VALLEY BEAUTY! The moment you pull up to this traditional colonial-style home, it instantly welcomes you with its classic curb appeal and adorable front porch. This 4 bedroom, 2.1 bathroom home has a finished basement and an enormous backyard. The instinctual layout of the main level has one room flowing seamlessly to the next. The eat-in kitchen boasts stainless-steel appliances, XL pantry with built-ins and solid maple cabinets. Right off of the kitchen is a nice sized family room, centered on a beautiful brick fireplace - It has vaulted ceilings and french doors to the backyard. The XL living room is an amazing space that can be used for multiple purposes to suit needs of todays buyers. Upstairs there are 4 nice sized bedrooms. The primary bedroom is spacious and has a charming en-suite with walk in shower and single sink. All of the bedrooms have GREAT closet space. Don't miss the very accessible walk-in storage room over the garage. The hall bath is updated with granite counters and white tile surround. Skies the limit with the finished basement - the new carpet and freshly painted walls instantly make this extra level of living, comfortable and practical. The interior space and location are what buyers will LOVE about this home! The property is tucked back on a low-traffic street, with a path a few doors down for direct access to the Pepper Valley Pool/Playground/Tennis courts/Ice rink/Clubhouse. Downtown Geneva is a few minutes away, and you are seconds to all major shopping on Randall Road. This home is centrally located to all of the top-ranked Geneva Schools. If you are looking for an all around solid home, on a spectacular lot, in a mature neighborhood - Make 105 Winthrop Lane your new home today!
Location
State IL
County Kane
Community Clubhouse, Park, Pool, Tennis Court(S), Curbs, Sidewalks, Street Paved
Rooms
Basement Full
Interior
Interior Features Vaulted/Cathedral Ceilings, Hardwood Floors, Wood Laminate Floors, Solar Tubes/Light Tubes, Pantry
Heating Natural Gas, Forced Air
Cooling Central Air
Fireplaces Number 1
Fireplaces Type Attached Fireplace Doors/Screen, Gas Log, Gas Starter
Fireplace Y
Appliance Range, Microwave, Dishwasher, Refrigerator, Washer, Dryer, Disposal, Stainless Steel Appliance(s)
Laundry Laundry Chute
Exterior
Exterior Feature Patio, Porch, Storms/Screens
Garage Attached
Garage Spaces 2.0
Waterfront false
View Y/N true
Roof Type Asphalt
Building
Lot Description Fenced Yard
Story 2 Stories
Foundation Concrete Perimeter
Sewer Public Sewer
Water Public
New Construction false
Schools
Elementary Schools Williamsburg Elementary School
Middle Schools Geneva Middle School
High Schools Geneva Community High School
School District 304, 304, 304
Others
HOA Fee Include Insurance, Clubhouse, Pool, Other
Ownership Fee Simple w/ HO Assn.
Special Listing Condition Home Warranty
Read Less
Want to know what your home might be worth? Contact us for a FREE valuation!

Our team is ready to help you sell your home for the highest possible price ASAP
© 2024 Listings courtesy of MRED as distributed by MLS GRID. All Rights Reserved.
Bought with Non Member • NON MEMBER






