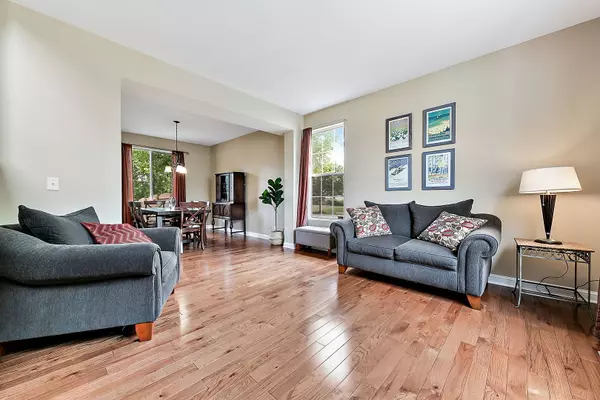$500,000
$495,000
1.0%For more information regarding the value of a property, please contact us for a free consultation.
24341 SHAGBARK Drive Plainfield, IL 60544
5 Beds
3.5 Baths
2,350 SqFt
Key Details
Sold Price $500,000
Property Type Single Family Home
Sub Type Detached Single
Listing Status Sold
Purchase Type For Sale
Square Footage 2,350 sqft
Price per Sqft $212
Subdivision Heritage Meadows
MLS Listing ID 11796172
Sold Date 07/13/23
Style Traditional
Bedrooms 5
Full Baths 3
Half Baths 1
HOA Fees $13/ann
Year Built 2003
Annual Tax Amount $6,413
Tax Year 2021
Lot Dimensions 85 X 135
Property Description
Honey Stop the Car! This spacious 5-bedroom, 3.1 bath Heritage Meadows Magnolia Model home is waiting for you! Lovely Foyer opens to Cozy Living Room and Formal Dining Room with updated Chandeliers! Sunny Country Kitchen features Stainless Steel Appliances, a Large Island, Lots of 42" Cabinets, custom tile backsplash and a Pantry Closet too. Spacious Eating Area with Sliding Glass Doors to Patio is open to a comfortable Family Room and the perfect space to relax! Ideal 1st Floor Office for those working remotely and needing home office space. Plus, a remodeled Powder Room too! Hardwood Floors grace the 1st and 2nd levels along with lots of freshly painted walls, updated doors and trim. Upstairs, you'll find the master suite and spa bath with heated floors, double sink with custom mirrors and cabinetry, a soaker tub and fabulous separate oversized custom tile shower. Three more additional spacious bedrooms with ample closet space plus a convenient 2nd floor laundry room too. Lastly, you'll find the lovely updated and nicely appointed hall bath. Head back down to the fully finished basement with so much potential. The large recreation area is wired for surround with speakers, a Blu-Ray player, and receiver - ready for those upcoming movie nights! There's plenty of room for gaming, exercising, and even plumbed for a wet bar area! The 5th bedroom and beautifully designed basement bathroom is perfect for hosting guests. A large utility room too for all your storage needs! And finally, you'll find a pretty backyard with a large concrete patio and Pergola perfect for outdoor dining and entertainment needs. Lovely gardens and a shed for all your outdoor supplies too. A short stroll will take you to park landscapes and playground. Close to shopping, dining, and entertainment venues. Upgrades over the years include Furnace 2019, Air Conditioner 2014, April-Aire Humidifier 2023, Roof 2017, Sump Pump & Backup 2021, Ejector Pump 2015, Sliding Glass Door 2017, Master Bath 2013, Powder Room 2016, Fence & Shed 2011. This well cared for home with its updated features is the perfect place to call home. Don't miss out ... Schedule a showing today!
Location
State IL
County Will
Community Park, Lake, Curbs, Sidewalks, Street Lights, Street Paved
Rooms
Basement Full
Interior
Interior Features Hardwood Floors, Heated Floors, Second Floor Laundry, Walk-In Closet(s)
Heating Natural Gas, Forced Air
Cooling Central Air
Fireplace Y
Appliance Range, Microwave, Dishwasher, Refrigerator, Washer, Dryer, Disposal
Exterior
Exterior Feature Patio
Garage Attached
Garage Spaces 2.0
Waterfront false
View Y/N true
Roof Type Asphalt
Building
Lot Description Corner Lot, Fenced Yard
Story 2 Stories
Foundation Concrete Perimeter
Sewer Public Sewer
Water Public
New Construction false
Schools
Elementary Schools Eagle Pointe Elementary School
Middle Schools Heritage Grove Middle School
High Schools Plainfield North High School
School District 202, 202, 202
Others
HOA Fee Include None
Ownership Fee Simple
Special Listing Condition None
Read Less
Want to know what your home might be worth? Contact us for a FREE valuation!

Our team is ready to help you sell your home for the highest possible price ASAP
© 2024 Listings courtesy of MRED as distributed by MLS GRID. All Rights Reserved.
Bought with Anjose Thomas • Greatways Realty Inc






