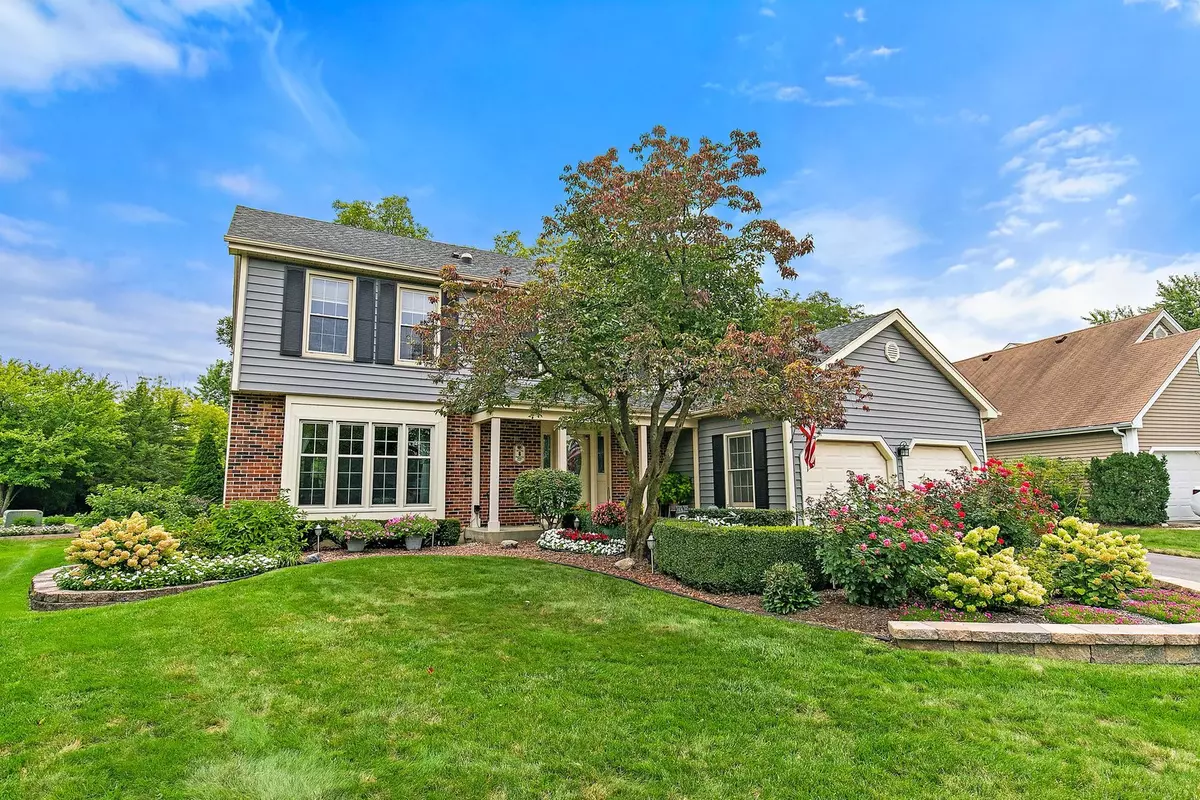$640,000
$614,900
4.1%For more information regarding the value of a property, please contact us for a free consultation.
217 Hillwick Lane Schaumburg, IL 60193
4 Beds
2.5 Baths
2,351 SqFt
Key Details
Sold Price $640,000
Property Type Single Family Home
Sub Type Detached Single
Listing Status Sold
Purchase Type For Sale
Square Footage 2,351 sqft
Price per Sqft $272
Subdivision Heritage
MLS Listing ID 11774625
Sold Date 07/14/23
Bedrooms 4
Full Baths 2
Half Baths 1
Year Built 1982
Annual Tax Amount $8,561
Tax Year 2021
Lot Size 7,971 Sqft
Lot Dimensions 126X40X53X135X75
Property Description
Beautiful 2 story home w/ basement in the highly sought after Heritage subdivision w/ premium cul-de-sac lot backing to open area. This lot is one of a kind! Meticulously maintained by the original owners. Completely updated & ready for the new owners. Inviting front entry w/ beautiful landscaping & front porch. Wood laminate floors through the foyer & kitchen. Bright living room w/ boxed bay seated picture window. Separate dining room. Remodeled eat-in kitchen w/ maple cabinets, granite counter tops, SS appliances, recessed lighting, & views of the backyard from the eat-in area w/ seated bay window. Kitchen overlooks the huge family room featuring vaulted wood beamed ceilings, dry bar, & gas log or woodburning brick fireplace adorned by bookshelves. French doors lead out to the all season sunroom w/ tray ceilings surrounded by windows. 1st floor laundry room w/ utility sink. Second level offers spacious bedrooms, newer carpeting, updated bathrooms, ceiling fans, & freshly painted rooms. Hall bathroom w/ dome skylight. Primary suite offers walk-in closet, & full bathroom w/ walk in shower. Basement w/ battery backup for sump pump & dehumidifier. Honeywell Electric air cleaner. You are going to enjoy relaxing in the private backyard backing up to open land featuring beautiful plant beds & a stamped concrete patio. 2 car garage & new driveway (2022). Updated siding (2010), windows (2008) and roof (2005). Walk to Septemberfest, Summer Breeze concerts, Lou Malnatis, & Collins Elementary school! Incredible location! Award winning school districts 54 & 211. Minutes to Woodfield Mall & restaurants. Stunning home!
Location
State IL
County Cook
Community Park, Tennis Court(S), Curbs, Sidewalks, Street Lights, Street Paved
Rooms
Basement Partial
Interior
Interior Features Vaulted/Cathedral Ceilings, Bar-Dry, Wood Laminate Floors, First Floor Laundry, Built-in Features, Walk-In Closet(s), Beamed Ceilings, Some Carpeting
Heating Natural Gas, Forced Air
Cooling Central Air
Fireplaces Number 1
Fireplaces Type Wood Burning, Attached Fireplace Doors/Screen, Gas Log
Fireplace Y
Appliance Range, Microwave, Dishwasher, Refrigerator, Washer, Dryer, Disposal, Stainless Steel Appliance(s)
Laundry Sink
Exterior
Exterior Feature Patio
Garage Attached
Garage Spaces 2.0
Waterfront false
View Y/N true
Roof Type Asphalt
Building
Lot Description Mature Trees, Backs to Open Grnd
Story 2 Stories
Foundation Concrete Perimeter
Sewer Public Sewer
Water Lake Michigan
New Construction false
Schools
Elementary Schools Michael Collins Elementary Schoo
Middle Schools Robert Frost Junior High School
High Schools J B Conant High School
School District 54, 54, 211
Others
HOA Fee Include None
Ownership Fee Simple
Special Listing Condition None
Read Less
Want to know what your home might be worth? Contact us for a FREE valuation!

Our team is ready to help you sell your home for the highest possible price ASAP
© 2024 Listings courtesy of MRED as distributed by MLS GRID. All Rights Reserved.
Bought with Troy Cooper • john greene, Realtor






