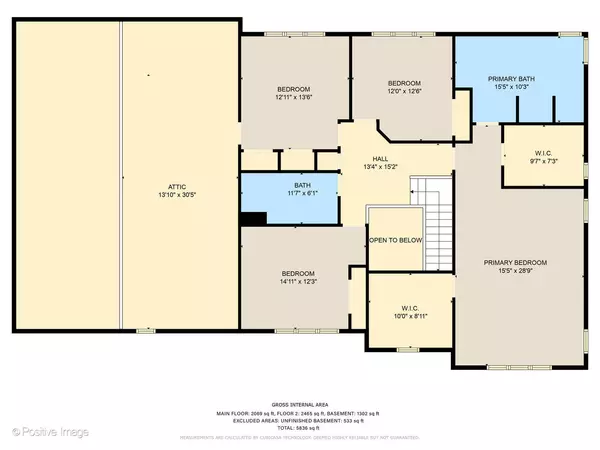$860,000
$899,888
4.4%For more information regarding the value of a property, please contact us for a free consultation.
27W767 Brookside Drive Winfield, IL 60190
5 Beds
4 Baths
3,368 SqFt
Key Details
Sold Price $860,000
Property Type Single Family Home
Sub Type Detached Single
Listing Status Sold
Purchase Type For Sale
Square Footage 3,368 sqft
Price per Sqft $255
Subdivision Summit Place
MLS Listing ID 11786693
Sold Date 07/18/23
Bedrooms 5
Full Baths 4
Year Built 1994
Annual Tax Amount $16,939
Tax Year 2022
Lot Size 0.370 Acres
Lot Dimensions 16117
Property Description
STUNNING BACKYARD VIEWS! THEY ARE POSTCARD PERFECT! Located in serene Summit Place with one-of-a-kind views looking down the West Branch of the DuPage River viewing phenomenal sunsets , this custom-built home oasis is a welcome retreat. Pulling into the quiet cul-de-sac you'll be greeted with the meticulously maintained landscaping and stunning custom designed homes. The soaring two story entryway & beautiful hardwood floors are the first to capture your attention when you step inside. With a separate dining room and TWO butler's pantries, entertaining is a breeze. The beautiful hardwood floors continue into the custom kitchen. Remodeled in 2013, this luxury kitchen is a chef's dream! Custom cabinetry, quartz countertops, Sub-Zero Fridge, Viking oven, two cooler drawers and so much more make up this stunning space. Also featured on this level is a cozy family room with fireplace, full bathroom & bedroom, laundry/mudroom, and the 4 seasons sunroom with the most spectacular views of sunset over the DuPage river. The outdoor oasis can also be enjoyed on the spacious and shaded deck accessible from the sunroom, kitchen and mudroom. Located on the 2nd floor are 4 spacious bedrooms and two full bathrooms. The primary bedroom boasts vaulted ceilings, Walk-in closet, en-suite bathroom, and separate en-suite office or nursery. Don't miss the dormer attic accessible from a bedroom offering tons of storage space. Living space continues into the walk-out basement! This space hosts a rec room with wet bar, exercise room, wine cellar, full bathroom, massive storage room, and access to an indoor shed that opens to the outside as well! Man-cave enthusiasts will love the newly epoxied floors in your 2-1/2 car, 11 ft ceiling garage. Minutes from downtown Winfield, Northwestern Central DuPage Hospital, Winfield Elementary/Middle School, Metra Station and Cantigny Park.
Location
State IL
County Du Page
Community Curbs, Street Lights, Street Paved
Rooms
Basement Full, Walkout
Interior
Interior Features Vaulted/Cathedral Ceilings, Bar-Wet, Hardwood Floors, First Floor Bedroom, First Floor Laundry, First Floor Full Bath, Built-in Features, Walk-In Closet(s), Some Carpeting, Some Window Treatmnt, Granite Counters, Separate Dining Room
Heating Natural Gas, Forced Air, Sep Heating Systems - 2+, Zoned
Cooling Central Air
Fireplaces Number 2
Fireplaces Type Gas Log, Gas Starter
Fireplace Y
Appliance Microwave, Dishwasher, High End Refrigerator, Washer, Dryer, Disposal, Stainless Steel Appliance(s), Wine Refrigerator, Range Hood, Gas Cooktop, Gas Oven, Electric Oven, Range Hood
Laundry Sink
Exterior
Exterior Feature Deck
Garage Attached
Garage Spaces 2.5
Waterfront true
View Y/N true
Roof Type Asphalt
Building
Lot Description Cul-De-Sac, Landscaped, Water View, Wooded, Mature Trees, Views, Streetlights
Story 2 Stories
Foundation Concrete Perimeter
Sewer Public Sewer
Water Public
New Construction false
Schools
Elementary Schools Winfield Elementary School
Middle Schools Winfield Middle School
High Schools Community High School
School District 34, 34, 94
Others
HOA Fee Include None
Ownership Fee Simple
Special Listing Condition None
Read Less
Want to know what your home might be worth? Contact us for a FREE valuation!

Our team is ready to help you sell your home for the highest possible price ASAP
© 2024 Listings courtesy of MRED as distributed by MLS GRID. All Rights Reserved.
Bought with John Alley • Fulton Grace Realty





