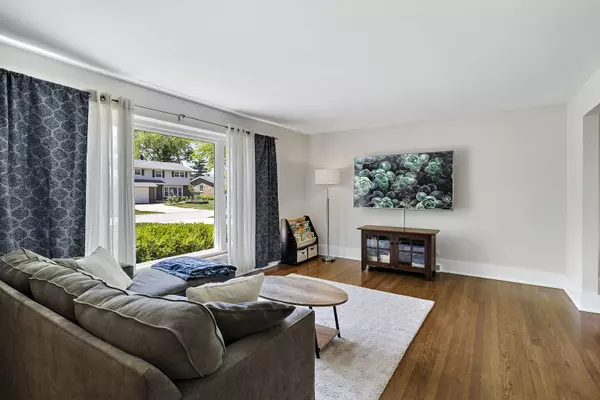$529,750
$499,000
6.2%For more information regarding the value of a property, please contact us for a free consultation.
900 N Greenfield Lane Mount Prospect, IL 60056
4 Beds
2.5 Baths
2,481 SqFt
Key Details
Sold Price $529,750
Property Type Single Family Home
Sub Type Detached Single
Listing Status Sold
Purchase Type For Sale
Square Footage 2,481 sqft
Price per Sqft $213
Subdivision Brickman Manor
MLS Listing ID 11795567
Sold Date 07/20/23
Style Colonial
Bedrooms 4
Full Baths 2
Half Baths 1
Year Built 1966
Annual Tax Amount $10,833
Tax Year 2021
Lot Size 8,398 Sqft
Lot Dimensions 80 X 105
Property Description
**Highest and Best offers due by Monday at 5:00 PM** Welcome home to this beautiful and spacious four bedroom two and a half bathroom colonial in desirable Brick Manor subdivision located in Hersey High School attendance boundary. The main level features a newly remodeled eat-in chef's kitchen with 42"cabinets, quartz countertops, SS appliances, new flooring and a pantry! Spacious L-shaped living and dining room has refinished hardwood floors. A large family room w/ventless fireplace and a powder room complete the first floor. Second floor boasts four large bedrooms with refinished hardwood floors. Oversized primary bedroom features double closet dressing area and an ensuite bathroom with walk in shower! The finished basement provides another living space perfect for rec room or play area, a work room and storage space. Newer sliding glass door leads to a large and private landscaped backyard perfect for outdoor entertaining. Attached two car garage. New furnace and A/C in 2021. Roof approximately 10 years old. Great closet space and storage throughout! Conveniently located close to Randhurst Village shopping and dining, Metra, I-294, and Sycamore Trails Park!
Location
State IL
County Cook
Community Park, Curbs, Sidewalks, Street Lights, Street Paved
Rooms
Basement Full
Interior
Interior Features Hardwood Floors
Heating Natural Gas, Forced Air
Cooling Central Air
Fireplaces Number 1
Fireplaces Type Gas Starter
Fireplace Y
Appliance Range, Microwave, Dishwasher, Refrigerator, Washer, Dryer, Disposal, Stainless Steel Appliance(s)
Exterior
Exterior Feature Deck, Porch
Garage Attached
Garage Spaces 2.0
Waterfront false
View Y/N true
Roof Type Asphalt
Building
Lot Description Fenced Yard
Story 2 Stories
Foundation Concrete Perimeter
Sewer Public Sewer
Water Public
New Construction false
Schools
Elementary Schools Euclid Elementary School
Middle Schools River Trails Middle School
High Schools John Hersey High School
School District 26, 26, 214
Others
HOA Fee Include None
Ownership Fee Simple
Special Listing Condition Corporate Relo
Read Less
Want to know what your home might be worth? Contact us for a FREE valuation!

Our team is ready to help you sell your home for the highest possible price ASAP
© 2024 Listings courtesy of MRED as distributed by MLS GRID. All Rights Reserved.
Bought with Stephanie Englund Siegel • Compass






