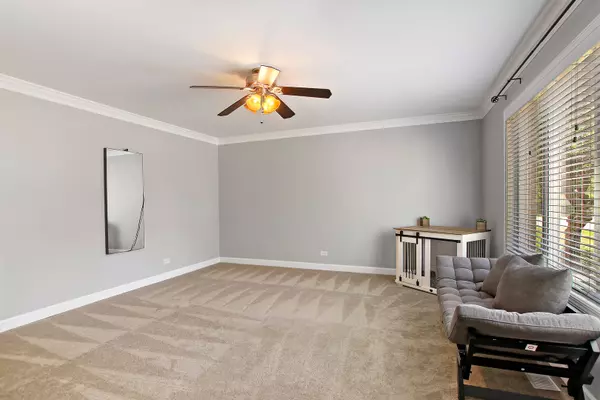$480,000
$480,000
For more information regarding the value of a property, please contact us for a free consultation.
2806 Woodview Drive Spring Grove, IL 60081
4 Beds
3 Baths
2,690 SqFt
Key Details
Sold Price $480,000
Property Type Single Family Home
Sub Type Detached Single
Listing Status Sold
Purchase Type For Sale
Square Footage 2,690 sqft
Price per Sqft $178
Subdivision Oak Valley Estates
MLS Listing ID 11806179
Sold Date 07/24/23
Style Contemporary
Bedrooms 4
Full Baths 2
Half Baths 2
Year Built 1993
Annual Tax Amount $9,265
Tax Year 2022
Lot Size 0.860 Acres
Lot Dimensions 37462
Property Description
Perfectly set on a quiet cul-de-sac, this beautiful Spring Grove home has it all! This home features tons of upgrades and improvements. 4 bedrooms, 2 full bathrooms (Including large ensuite), and 2 half bathrooms, gives you plenty of room!! Not to mention a very spacious floorplan!! Harwood floors adorn most of the main floor. The living room has plenty of light and a beautiful brick gas log fireplace is the centerpiece of the room! The kitchen has been recently updated and boasts granite countertops, a large island, ceramic backsplash, under cabinet lighting and newer stainless-steel appliances to round it out! Off of the kitchen is a very large brand-new laundry room/Mud room (2023). Brand new washer and dryer, an island for easy folding, and vinyl plank floors! A newly added butler pantry (2023) with quartz countertops and plenty of cabinet space sits just between the kitchen and laundry room. You also have another sink and access to the outside from the butler pantry. Making your way up the newly carpeted stairs you'll find 4 spacious bedrooms with NEW vinyl plank flooring throughout. 3 of the bedrooms have walk in closets! The large master suite has a spacious ensuite with walk in shower and whirlpool tub for relaxing! This home has plenty of space for entertaining! Starting with the finished basement! Built in desk with cabinets, 1/2 bathroom, and plenty of space! Make this into your Man/Woman Cave!! Basement even comes with a pool table! Make your way out back and you'll see just how large the yard is! Sitting on almost an acre of land, the yard is fully fenced, has a fire pit, and beautiful landscaping including large arborvitae trees! A Beautiful custom shed sits in the back corner of the lot, recently updated as well! A large 3 car garage with heat and epoxy floor round out this amazing home! Some newer features are roof/gutters (2019), Windows (2019), Custom blinds (2019), TSR Epoxy in garage (2022), hot/cold spigot in garage (2022), Fresh paint throughout (2022), Radon Mitigation system (2023), Well pressure tank (2023), and 3 brand new ejector pit pumps with alarms (2023). Act fast because this home will not last long!!
Location
State IL
County Mc Henry
Community Street Paved
Rooms
Basement Full
Interior
Interior Features Vaulted/Cathedral Ceilings, Hardwood Floors, First Floor Laundry
Heating Natural Gas, Forced Air
Cooling Central Air
Fireplaces Number 1
Fireplaces Type Gas Log
Fireplace Y
Appliance Range, Microwave, Dishwasher, Refrigerator, Washer, Stainless Steel Appliance(s), Range Hood
Exterior
Exterior Feature Deck
Garage Attached
Garage Spaces 3.0
Waterfront false
View Y/N true
Roof Type Asphalt
Building
Lot Description Corner Lot, Cul-De-Sac, Fenced Yard, Landscaped
Story 2 Stories
Foundation Concrete Perimeter
Sewer Septic-Private
Water Private Well
New Construction false
Schools
Elementary Schools Spring Grove Elementary School
Middle Schools Nippersink Middle School
High Schools Richmond-Burton Community High S
School District 2, 2, 157
Others
HOA Fee Include None
Ownership Fee Simple
Special Listing Condition Home Warranty
Read Less
Want to know what your home might be worth? Contact us for a FREE valuation!

Our team is ready to help you sell your home for the highest possible price ASAP
© 2024 Listings courtesy of MRED as distributed by MLS GRID. All Rights Reserved.
Bought with Nikki Nielsen • Keller Williams North Shore West






