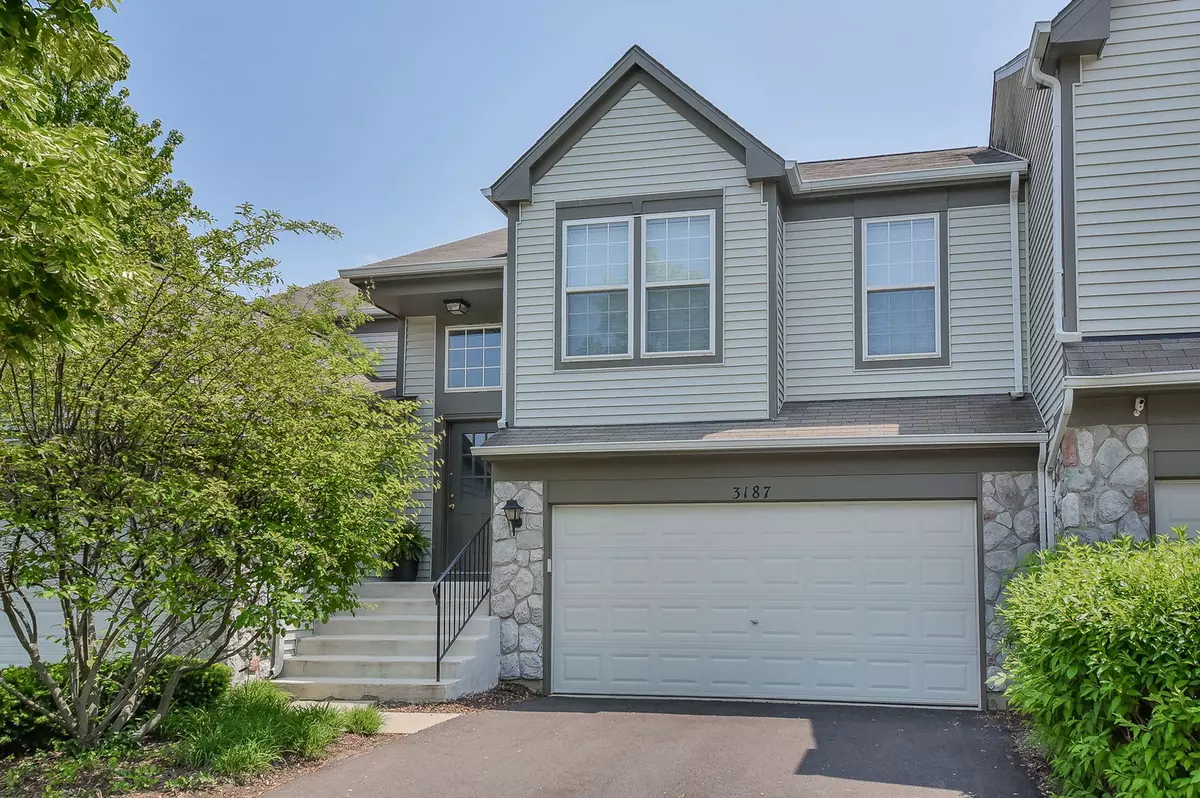$332,000
$325,000
2.2%For more information regarding the value of a property, please contact us for a free consultation.
3187 Bromley Lane Aurora, IL 60502
3 Beds
2 Baths
1,700 SqFt
Key Details
Sold Price $332,000
Property Type Townhouse
Sub Type Townhouse-2 Story
Listing Status Sold
Purchase Type For Sale
Square Footage 1,700 sqft
Price per Sqft $195
Subdivision Ashton Pointe
MLS Listing ID 11792876
Sold Date 07/24/23
Bedrooms 3
Full Baths 2
HOA Fees $219/mo
Year Built 2003
Annual Tax Amount $6,311
Tax Year 2022
Lot Dimensions COMMON
Property Description
Welcome to this rare single-level living, END UNIT townhome nestled in the desirable Ashton Pointe community with HIGHLY ACCLAIMED NAPERVILLE IPSD# 204 schools. PERFECT LOCATION just minutes to Metra Train station, shops, stores, and interstate highways. This IMMACULATE home showcases meticulous attention to detail and presents like a model, offering a MOVE-IN-READY experience. Step inside to discover spacious rooms with OPEN FLOOR PLAN featuring an UPDATED kitchen w/ NEWER appliances, NEWER carpeting, and custom cabinetry throughout. The gleaming cherry-engineered hardwood floors provide a touch of elegance, while the VAULTED CEILINGS create an AIRY AND SPACIOUS atmosphere. Enjoy the tranquil views from the second level SPACIOUS DECK that BACKS to PRESERVE, providing a serene, PRIVATE backdrop for relaxation. Sunlight floods the rooms, creating a bright and inviting ambiance. The generous floor plan features three large bedrooms: a primary bedroom with a spacious walk-in closet, a spa-like ensuite bath with a dual sink vanity, a soaking tub, and a frameless step-in shower. Secondary beds share a hall bath and located just steps from the laundry room. The two-car attached garage and storage space are located on the main level. This home offers a perfect blend of luxury, functionality, and privacy. Don't miss the opportunity to make this Ashton Pointe townhome your own and experience the best of Aurora living with top-rated Naperville Indian Prairie School District #204 schools and a truly move-in ready home.
Location
State IL
County Du Page
Rooms
Basement None
Interior
Interior Features Vaulted/Cathedral Ceilings, Wood Laminate Floors, Laundry Hook-Up in Unit, Walk-In Closet(s)
Heating Natural Gas
Cooling Central Air
Fireplace N
Appliance Range, Microwave, Dishwasher, Refrigerator, Washer, Dryer, Disposal
Laundry In Unit
Exterior
Exterior Feature Deck, End Unit
Garage Attached
Garage Spaces 2.0
Community Features Park
Waterfront false
View Y/N true
Roof Type Asphalt
Building
Lot Description Nature Preserve Adjacent
Foundation Concrete Perimeter
Sewer Public Sewer
Water Public
New Construction false
Schools
Elementary Schools Brooks Elementary School
Middle Schools Granger Middle School
High Schools Metea Valley High School
School District 204, 204, 204
Others
Pets Allowed Number Limit
HOA Fee Include Insurance, Exterior Maintenance, Lawn Care, Snow Removal
Ownership Condo
Special Listing Condition None
Read Less
Want to know what your home might be worth? Contact us for a FREE valuation!

Our team is ready to help you sell your home for the highest possible price ASAP
© 2024 Listings courtesy of MRED as distributed by MLS GRID. All Rights Reserved.
Bought with Sanjay Marathe • Keller Williams Infinity






