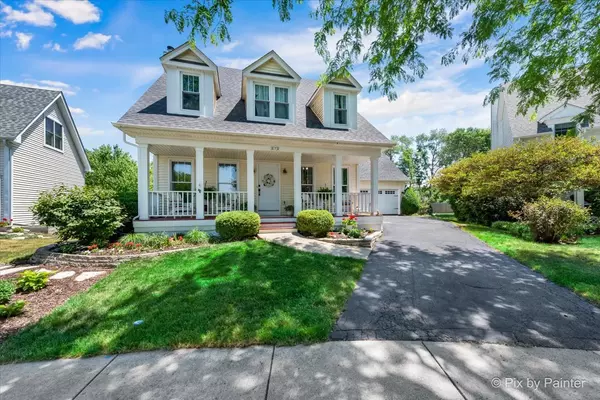$475,000
$475,000
For more information regarding the value of a property, please contact us for a free consultation.
272 Trudy Court Batavia, IL 60510
4 Beds
3 Baths
2,200 SqFt
Key Details
Sold Price $475,000
Property Type Single Family Home
Sub Type Detached Single
Listing Status Sold
Purchase Type For Sale
Square Footage 2,200 sqft
Price per Sqft $215
MLS Listing ID 11808023
Sold Date 07/24/23
Style Cape Cod
Bedrooms 4
Full Baths 2
Half Baths 2
Year Built 1999
Annual Tax Amount $9,779
Tax Year 2021
Lot Dimensions 55X190
Property Description
Absolutely dreamy...this home is gorgeous and located in the most idyllic cul de sac in Batavia. Welcome to Trudy Court, within walking/biking distance of downtown Batavia, and the high school! A large front porch and lush landscaping greet you at the front door. Take note of the warm hardwood floors throughout, 1st and 2nd floor, as you step into the large foyer. There is a perfect home office off the foyer with double doors for privacy and great windows with views of the front. Next, the formal dining room, the perfect place for entertaining, with a full butlers pantry with custom cabinets, which leads to the kitchen. The kitchen is awesome with maple cabinets with glass fronts, SS appliances that stay and brand NEW Quartz countertops on the oversized peninsula that are beautiful! The eating area has a bay window overlooking the back for maximum sunlight. The family room is adjacent with a gas-start brick fireplace and more lovely windows looking out to the backyard. Step outside onto the oversized deck, the perfect place for coffee and a book! There is also a large paver patio below for additional space. The yard is awesome and completely private...full of perennials and mature trees. Let's go back inside...the upstairs features 4 beautiful bedrooms including a full master suite with a fireplace with gas logs and a full master bath. The bath features a Jacuzzi tub, separate shower and dual sinks, there is also a walk-in closet. The other 3 bedrooms have great space with fun nooks and plenty of closet space. The basement is fully finished and is SO COOL! You will feel like you stepped up north to a warm and cozy cabin. There is a large rec room, a game area and a half bath. The laundry area has been nicely redone and there is also great storage! The mechanicals have all been meticulously cared for, furnace and central air were new in 2019, the ejector pump was replaced in 2018, and there is a backup to the sump pump. Roof was replaced in 2019...and there are 7 upstairs windows with lifetime guarantees. Be prepared to fall in love with this special home!
Location
State IL
County Kane
Rooms
Basement Full
Interior
Interior Features Hardwood Floors
Heating Natural Gas
Cooling Central Air
Fireplaces Number 2
Fireplaces Type Wood Burning, Gas Log, Gas Starter
Fireplace Y
Appliance Range, Microwave, Dishwasher, Refrigerator, Washer, Dryer, Disposal
Exterior
Exterior Feature Deck, Patio
Garage Attached
Garage Spaces 2.0
Waterfront false
View Y/N true
Roof Type Asphalt
Building
Lot Description Cul-De-Sac
Story 2 Stories
Foundation Concrete Perimeter
Sewer Public Sewer
Water Public
New Construction false
Schools
School District 101, 101, 101
Others
HOA Fee Include None
Ownership Fee Simple
Special Listing Condition None
Read Less
Want to know what your home might be worth? Contact us for a FREE valuation!

Our team is ready to help you sell your home for the highest possible price ASAP
© 2024 Listings courtesy of MRED as distributed by MLS GRID. All Rights Reserved.
Bought with Richie Corral • Century 21 Circle - Aurora






