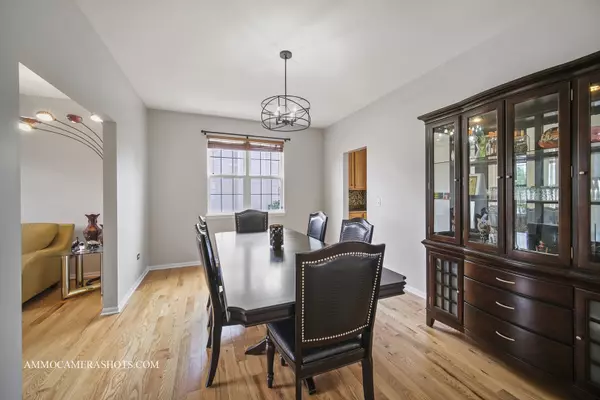$700,000
$699,900
For more information regarding the value of a property, please contact us for a free consultation.
743 Eagle Brook Lane Naperville, IL 60565
4 Beds
3.5 Baths
2,800 SqFt
Key Details
Sold Price $700,000
Property Type Single Family Home
Sub Type Detached Single
Listing Status Sold
Purchase Type For Sale
Square Footage 2,800 sqft
Price per Sqft $250
Subdivision Timber Creek
MLS Listing ID 11809609
Sold Date 07/26/23
Style Georgian
Bedrooms 4
Full Baths 3
Half Baths 1
HOA Fees $18/ann
Year Built 2005
Annual Tax Amount $10,933
Tax Year 2021
Lot Size 9,583 Sqft
Lot Dimensions 84X137X70X137
Property Description
Welcome to this stunning red brick Georgian home situated in the highly sought-after Naperville School District. This elegant residence boasts exquisite craftsmanship and a wealth of desirable features that are sure to captivate your attention. Step inside the grand two-story foyer, where you'll be greeted by an impressive entrance that sets the tone for the rest of the home. The 9-foot ceilings throughout the main level create an open and airy ambiance, adding to the overall sense of space and luxury. Walk into the spacious living room leading to the separate Dining room. The open Kitchen provides huge granite island, beautiful backsplash, stainless steel appliances, 42inch cabinets and pantry. Relax, entertain and enjoy in the family room with lot of ventilation and enormous space cozy with fireplace and a fan. The 1st floor also provides a spacious study/office room with Double door with glass windows. The spacious layout encompasses four bedrooms, providing ample room for your family's needs. The master suite offers a peaceful retreat with tray ceiling, Separate closets for him and her (big walk-in closet) and with its own private bathroom, allowing you to unwind in style. The remaining three bedrooms are equally well-appointed and can easily accommodate guests or be utilized as home offices or playrooms. The finished Basement provides lot of entertainment space with Luxury waterproof Vinyl flooring with a Dance floor with mirrors, a Full bathroom, a wet bar area with Double door fridge, a cozy Theater room with projector and surround sound system. Best Features of the home include East facing home, High rise brick front, 3 car garage, plenty of natural light, Great 204 schools, huge deck and backyard, Elementary and Middle school bus stops just in front of house. Latest upgrades include New carpet (2023), New paint (2 floors and Deck) (2023), New Roof (2020), New siding (2020), New wooden fence (2020), New Hardwood flooring (first floor) (2020), New water heater (2020), 30 Can lights in 1st floor and basement (2021), New modern light fixtures in grand entrance and formal dining area, breakfast area, kitchen island, loft room area (2023), Frontside landscaping with flower plants Vegetables garden beds (2023). Basement fridge and home theater systems are included.
Location
State IL
County Will
Community Park, Lake, Curbs, Sidewalks, Street Lights
Rooms
Basement Full
Interior
Interior Features Bar-Wet, First Floor Laundry
Heating Natural Gas
Cooling Central Air
Fireplaces Number 1
Fireplaces Type Wood Burning
Fireplace Y
Appliance Range, Microwave, Dishwasher, Refrigerator, Washer, Dryer, Disposal, Stainless Steel Appliance(s)
Exterior
Exterior Feature Deck
Garage Attached
Garage Spaces 3.0
Waterfront false
View Y/N true
Roof Type Asphalt
Building
Story 2 Stories
Foundation Concrete Perimeter
Sewer Public Sewer
Water Lake Michigan
New Construction false
Schools
Elementary Schools Spring Brook Elementary School
Middle Schools Gregory Middle School
High Schools Neuqua Valley High School
School District 204, 204, 204
Others
HOA Fee Include None
Ownership Fee Simple w/ HO Assn.
Special Listing Condition None
Read Less
Want to know what your home might be worth? Contact us for a FREE valuation!

Our team is ready to help you sell your home for the highest possible price ASAP
© 2024 Listings courtesy of MRED as distributed by MLS GRID. All Rights Reserved.
Bought with Dimpi Mittal • Keller Williams Infinity






