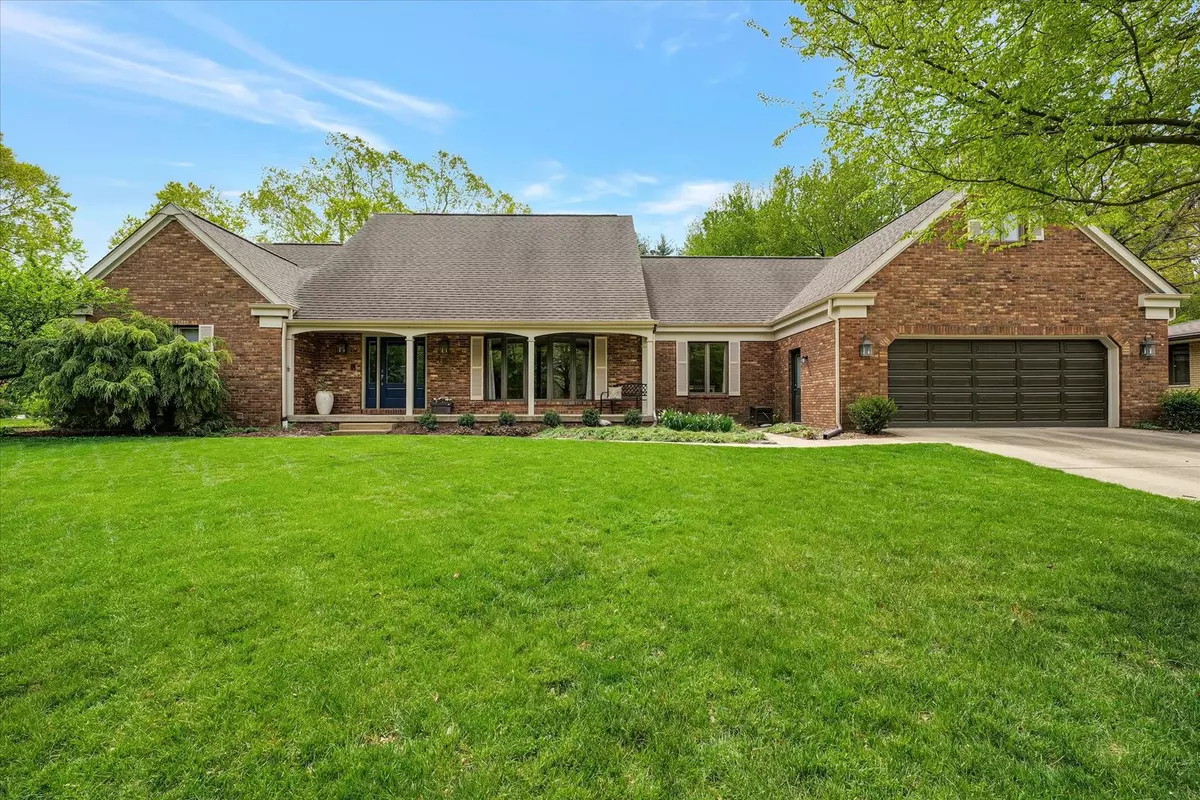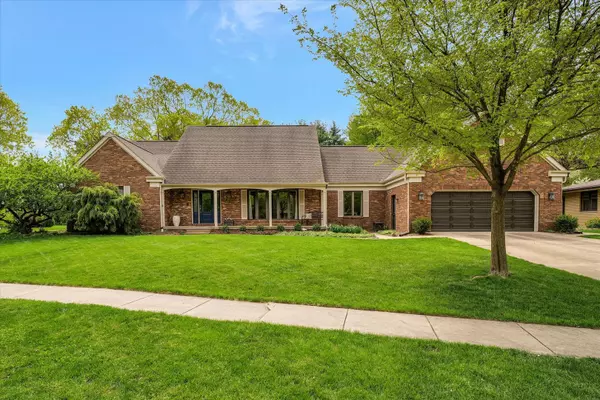$635,000
$649,900
2.3%For more information regarding the value of a property, please contact us for a free consultation.
409 E Sherwin Drive Urbana, IL 61802
5 Beds
4 Baths
4,244 SqFt
Key Details
Sold Price $635,000
Property Type Single Family Home
Sub Type Detached Single
Listing Status Sold
Purchase Type For Sale
Square Footage 4,244 sqft
Price per Sqft $149
Subdivision Yankee Ridge
MLS Listing ID 11776308
Sold Date 07/27/23
Style Colonial
Bedrooms 5
Full Baths 3
Half Baths 2
Year Built 1982
Annual Tax Amount $9,827
Tax Year 2022
Lot Size 0.350 Acres
Lot Dimensions 110X141X110X142
Property Description
Once in a blue moon a stunning, meticulously cared for move-in ready home is offered in the highly sought after Yankee Ridge Subdivision...this is that home. Enter through the beautiful new front door to a welcoming entry with new oak hardwood flooring, new tile, new light fixtures. The generously-sized first floor primary bedroom offers double closets with an additional walk-in closet in the remodeled bathroom with dual vanities, walk-in solid surface shower plus soaking tub. The remodeled kitchen is bright and expansive with high-end Amish-built cabinetry, quartz counter tops, double ovens, beautiful built-in cupboards and much more! A graciously-sized living room with large windows overlooking a park-like front yard along with a graciously sized formal dining room offering space for a larger table and sideboard or china cabinet and a warm family room with built-in shelving flanking the fireplace. Take either of the two staircases to the second floor where you'll find 4 bedrooms + a bonus room and a uniquely designed 'double' bathroom with 2 shower/tub combos. Oh, and did we mention the four seasons room off the family room with its multi-window view of the spacious, private, tall-tree backyard. If all this isn't enough to draw you in, the finished basement with ample storage, and kitchenette area are sure to be the icing on the cake. Yankee Ridge Subdivison offers its residences a pond for swimming, fishing and a private walking path into Meadowbrook Park. Pre-inspection is on file, sellers prefer no inspection contingencies and a end of July closing. Schedule your showing to experience this picture perfect elegant home.
Location
State IL
County Champaign
Rooms
Basement Partial
Interior
Heating Natural Gas, Forced Air
Cooling Central Air
Fireplaces Number 2
Fireplaces Type Gas Log
Fireplace Y
Exterior
Exterior Feature Patio
Garage Attached
Garage Spaces 2.0
Waterfront false
View Y/N true
Roof Type Asphalt
Building
Story 1.5 Story
Foundation Concrete Perimeter
Sewer Public Sewer
Water Public
New Construction false
Schools
Elementary Schools Wiley Elementary School
Middle Schools Urbana Middle School
High Schools Urbana High School
School District 116, 116, 116
Others
HOA Fee Include None
Ownership Fee Simple
Special Listing Condition None
Read Less
Want to know what your home might be worth? Contact us for a FREE valuation!

Our team is ready to help you sell your home for the highest possible price ASAP
© 2024 Listings courtesy of MRED as distributed by MLS GRID. All Rights Reserved.
Bought with Tim Hoss Jr. • RE/MAX Choice






