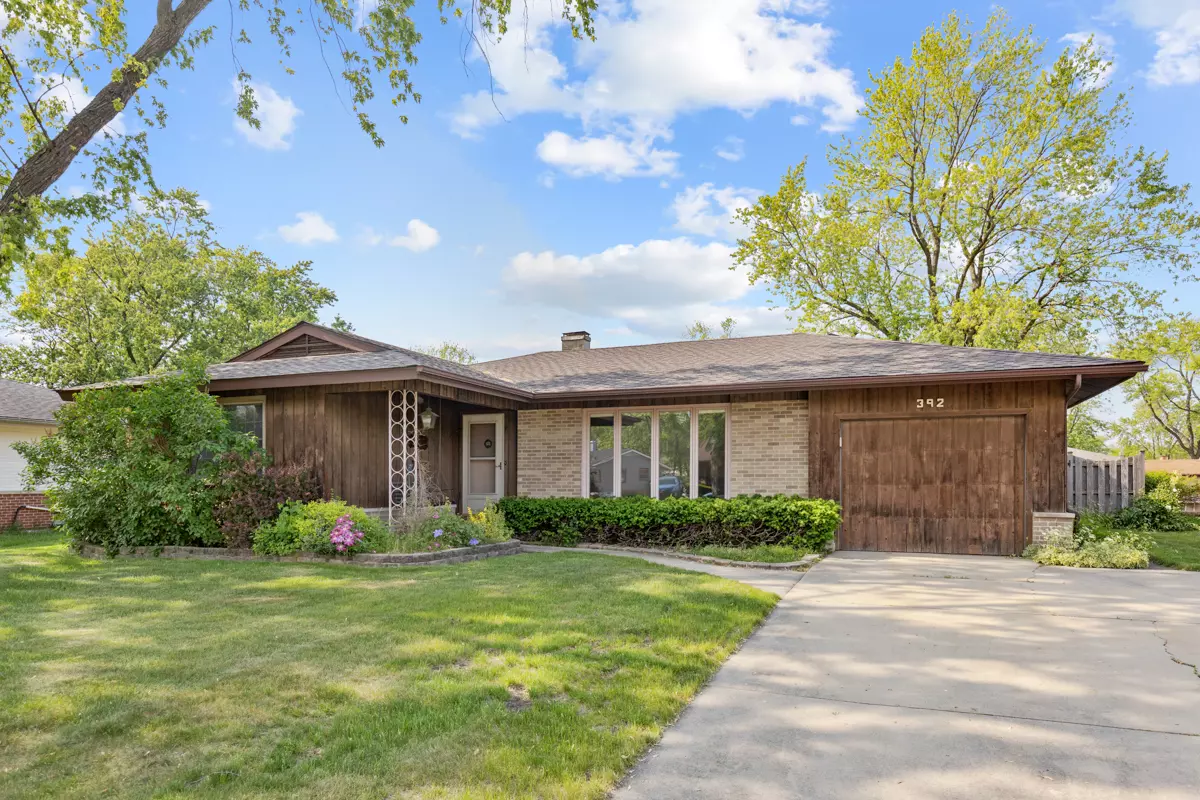$380,000
$374,900
1.4%For more information regarding the value of a property, please contact us for a free consultation.
392 Birchwood Lane Elk Grove Village, IL 60007
3 Beds
1.5 Baths
1,650 SqFt
Key Details
Sold Price $380,000
Property Type Single Family Home
Sub Type Detached Single
Listing Status Sold
Purchase Type For Sale
Square Footage 1,650 sqft
Price per Sqft $230
MLS Listing ID 11790736
Sold Date 07/26/23
Style Ranch
Bedrooms 3
Full Baths 1
Half Baths 1
Year Built 1961
Annual Tax Amount $5,255
Tax Year 2021
Lot Size 9,104 Sqft
Lot Dimensions 83X110
Property Description
Outstanding opportunity! Great floor plan plus this home has a newer 20x17 family room that is loaded with windows plus there is a woodburning fireplace, cathedral ceilings and skylights. Kitchen was remodeled with very nice modern cabinets and is part of the dining space plus overlooks the family room. Modified to have a laundry room plus a storage room for easy organizing. Baths are updated. Master bath can easily be converted to a full bath. Bedrooms are slightly separated to give more privacy. Gorgeous Anderson windows throughout. Roof replaced last year. Furnace and central air approximately 12 years old. Water heater 8 years old. Home has a great front porch for sitting out plus the backyard has an oversized brick patio that is perfect for all that summer relaxation and enjoyment. Garage floor is epoxy and an enthusiasts delight! Double concrete driveway. Walk to a great park that has it all--tennis, baseball, playground, skating and more. Right near Rainbow Falls and Busse Woods. Great Elk Grove High School, too.
Location
State IL
County Cook
Community Park, Pool, Tennis Court(S), Curbs, Sidewalks, Street Lights, Street Paved
Rooms
Basement None
Interior
Interior Features Vaulted/Cathedral Ceilings, Skylight(s), First Floor Bedroom, First Floor Laundry, First Floor Full Bath, Some Storm Doors
Heating Natural Gas, Forced Air
Cooling Central Air
Fireplaces Number 1
Fireplaces Type Wood Burning
Fireplace Y
Appliance Range, Microwave, Dishwasher, Refrigerator, Washer, Dryer, Disposal, Cooktop, Wall Oven
Laundry In Unit
Exterior
Exterior Feature Brick Paver Patio, Storms/Screens
Garage Attached
Garage Spaces 1.0
Waterfront false
View Y/N true
Roof Type Asphalt
Building
Lot Description Fenced Yard
Story 1 Story
Foundation Concrete Perimeter
Sewer Public Sewer, Sewer-Storm
Water Lake Michigan
New Construction false
Schools
Elementary Schools Clearmont Elementary School
Middle Schools Grove Junior High School
High Schools Elk Grove High School
School District 59, 59, 214
Others
HOA Fee Include None
Ownership Fee Simple
Special Listing Condition None
Read Less
Want to know what your home might be worth? Contact us for a FREE valuation!

Our team is ready to help you sell your home for the highest possible price ASAP
© 2024 Listings courtesy of MRED as distributed by MLS GRID. All Rights Reserved.
Bought with Bill Eliopoulos • Cosmos Realty Investors, Inc.






