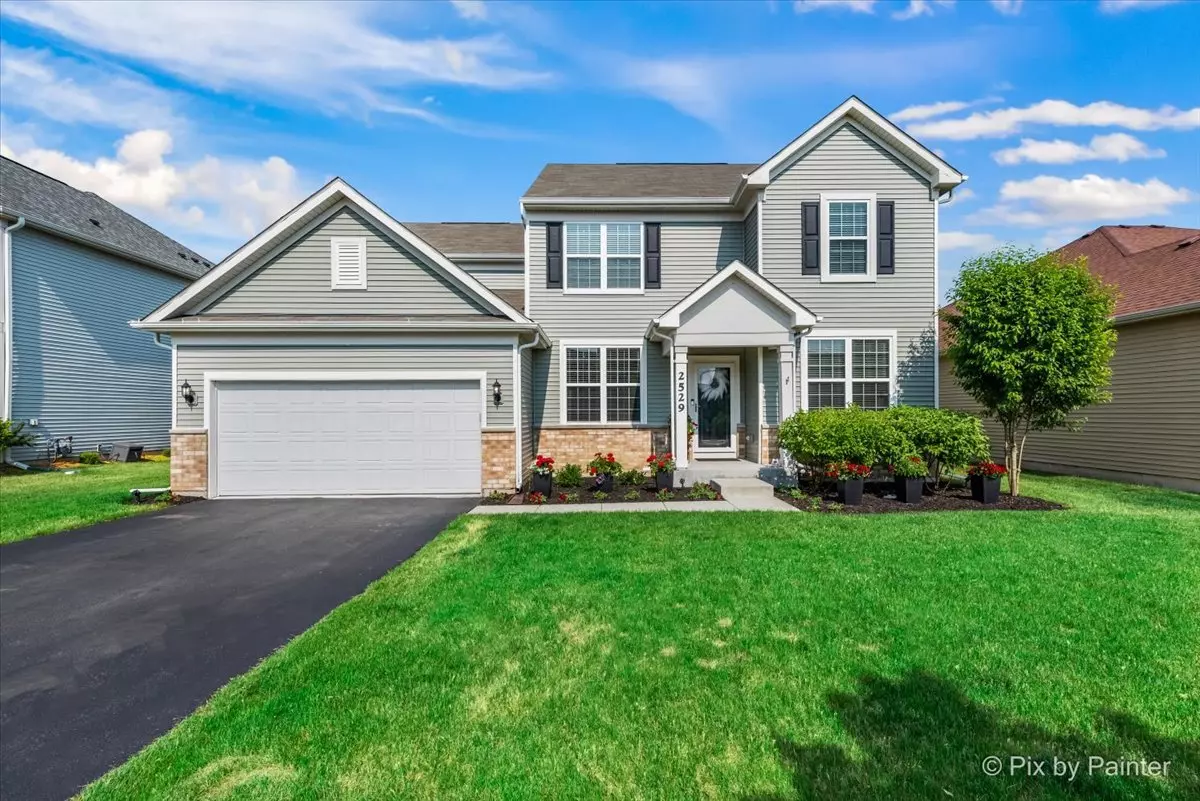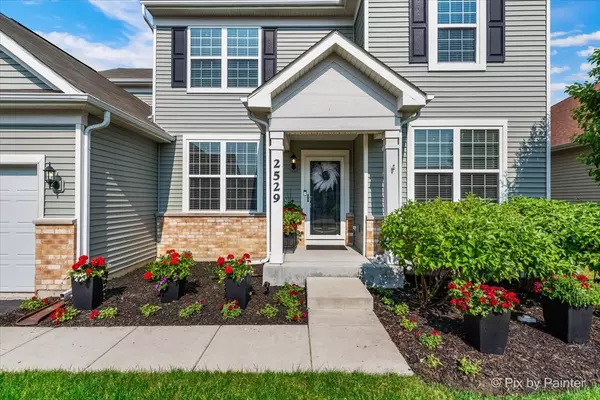$570,000
$539,108
5.7%For more information regarding the value of a property, please contact us for a free consultation.
2529 CAMDEN Street Geneva, IL 60134
4 Beds
2.5 Baths
2,919 SqFt
Key Details
Sold Price $570,000
Property Type Single Family Home
Sub Type Detached Single
Listing Status Sold
Purchase Type For Sale
Square Footage 2,919 sqft
Price per Sqft $195
Subdivision Lincoln Square
MLS Listing ID 11801210
Sold Date 07/28/23
Bedrooms 4
Full Baths 2
Half Baths 1
HOA Fees $42/ann
Year Built 2017
Annual Tax Amount $11,880
Tax Year 2022
Lot Size 8,463 Sqft
Lot Dimensions 139 X 62
Property Description
Picturesque 2 story "Hilltop" floorplan in the Lincoln Square subdivision features 4 bedrooms, loft, den, 2.5 bathrooms, and attached 3 car tandem garage. Built in 2017! Neutral paint, updated lighting and engineered hardwood floors flow throughout the main level. Separate den and dining room with wainscoting and big windows. The well-appointed kitchen offers an abundance of cabinets, granite countertops, large island, stainless steel appliances, walk-in pantry, eat-in area, and an adjacent open concept family room. A great drop zone with built-ins sits outside the laundry room, while just off the kitchen there is a nook, perfect for a computer workspace. Upstairs is a generously sized master bedroom offering separate his and her walk-in closets with custom organizers and a relaxing ensuite bath with separate tub and expansive double sink area. 3 more bedrooms, a shared full bath, and spacious loft completes the 2nd floor. Glass sliders usher you out onto a sizable Trex deck for entertaining or into the fully fenced back yard. A full unfinished, deep-pour basement with rough plumbing is ready to be anything you want.
Location
State IL
County Kane
Rooms
Basement Full
Interior
Interior Features Hardwood Floors, First Floor Laundry, Built-in Features, Walk-In Closet(s), Granite Counters, Separate Dining Room, Pantry
Heating Natural Gas, Forced Air
Cooling Central Air
Fireplace N
Appliance Range, Microwave, Dishwasher, Refrigerator, Washer, Dryer, Disposal
Exterior
Exterior Feature Deck, Storms/Screens
Garage Attached
Garage Spaces 3.0
Waterfront false
View Y/N true
Roof Type Asphalt
Building
Lot Description Fenced Yard, Landscaped, Sidewalks
Story 2 Stories
Foundation Concrete Perimeter
Sewer Public Sewer
Water Public
New Construction false
Schools
Elementary Schools Heartland Elementary School
Middle Schools Geneva Middle School
High Schools Geneva Community High School
School District 304, 304, 304
Others
HOA Fee Include Other
Ownership Fee Simple w/ HO Assn.
Special Listing Condition None
Read Less
Want to know what your home might be worth? Contact us for a FREE valuation!

Our team is ready to help you sell your home for the highest possible price ASAP
© 2024 Listings courtesy of MRED as distributed by MLS GRID. All Rights Reserved.
Bought with Sally Chang • Coldwell Banker Realty






