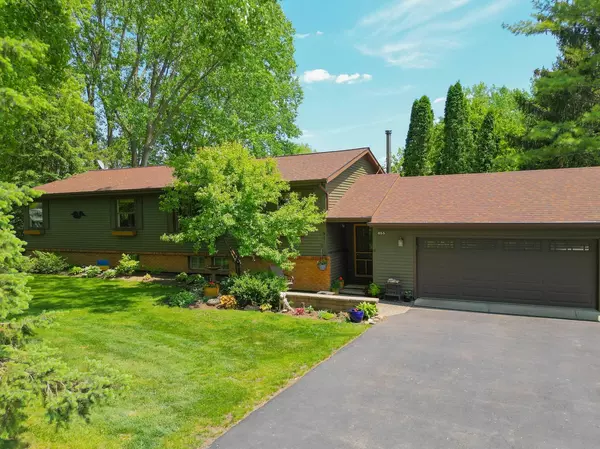$414,900
$399,900
3.8%For more information regarding the value of a property, please contact us for a free consultation.
455 Jean Street Gilberts, IL 60136
3 Beds
3 Baths
2,903 SqFt
Key Details
Sold Price $414,900
Property Type Single Family Home
Sub Type Detached Single
Listing Status Sold
Purchase Type For Sale
Square Footage 2,903 sqft
Price per Sqft $142
Subdivision Dunhill Estates
MLS Listing ID 11784580
Sold Date 07/28/23
Style Bi-Level
Bedrooms 3
Full Baths 3
Year Built 1987
Annual Tax Amount $7,257
Tax Year 2022
Lot Size 0.710 Acres
Lot Dimensions 30928
Property Description
STOP. the. car!! You've hit the jackpot here - spectacular location, spacious home AND a secluded backyard! This one has it all!! Bi-level home offers a whopping 2,900 SqFt so the whole family has room to roam! As you drive into this gorgeous subdivision, you'll notice winding roads, century old trees, and custom homes all around! Towering trees sit amongst mature landscape as you pull into the driveway. Curb appeal is enhanced by partial brick front exterior, perennial gardens and brick paver courtyard to welcome friends & family! Main level offers an open concept with exposed beam cathedral ceiling for dramatic effect. The Kitchen, Dining and Living areas area all open to one another. Kitchen has been recently remodeled with Quartz counters, Stainless steel appliances and features a skylight to flood natural light into the room. Dining room has exterior door to the gigantic upper deck overlooking the private backyard which is also adjacent to preserved wetlands!!! Talk about a natural setting for tranquil living! 3 large bedrooms upstairs, including the primary suite. This primary bedroom has plenty of closet space and features a private bathroom for maximum convenience! The walk-out lower level is highlighted by a gigantic Family room & Rec Room. Family room has woodburning stove to keep cozy on cold winter nights. Another full bathroom on this level means no running up & down stairs when relaxing with family. Large recreation room is big enough for a pool table, game table, kids play area - or whatever your heart desires! Now...onto the workshop & storage area. The workshop has built in shelves and plenty of electric for all your tools. Lower level concrete patio has screen enclosure to keep the bugs away while you enjoy the outdoors! Recent improvements: New Roof (2016); Bosch Dishwasher (2021); Oven/Range (2019); Gutter leaf protection (2020); Kitchen Door to Deck (2020); Patiomate Screen Porch (2020); New Woodburning Stove (2014); Downstairs carpet (2014); Upstairs carpet (2016). Come and GET IT!!!
Location
State IL
County Kane
Community Park, Street Paved
Rooms
Basement Full, Walkout
Interior
Interior Features Vaulted/Cathedral Ceilings, Skylight(s), First Floor Bedroom, First Floor Full Bath, Beamed Ceilings, Open Floorplan, Workshop Area (Interior)
Heating Natural Gas, Forced Air
Cooling Central Air
Fireplaces Number 1
Fireplaces Type Wood Burning Stove
Fireplace Y
Appliance Range, Microwave, Dishwasher, Refrigerator, Washer, Dryer, Stainless Steel Appliance(s), Electric Cooktop, Electric Oven
Exterior
Exterior Feature Deck, Patio, Screened Patio, Brick Paver Patio, Storms/Screens
Garage Attached
Garage Spaces 2.5
Waterfront false
View Y/N true
Building
Lot Description Wetlands adjacent, Wooded, Mature Trees, Backs to Trees/Woods
Story Split Level
Sewer Septic-Private
Water Public
New Construction false
Schools
School District 300, 300, 300
Others
HOA Fee Include None
Ownership Fee Simple
Special Listing Condition None
Read Less
Want to know what your home might be worth? Contact us for a FREE valuation!

Our team is ready to help you sell your home for the highest possible price ASAP
© 2024 Listings courtesy of MRED as distributed by MLS GRID. All Rights Reserved.
Bought with Christopher Jones • Associates Realty






