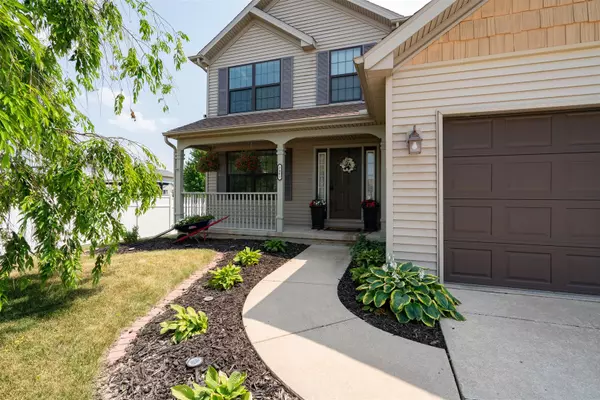$285,000
$265,000
7.5%For more information regarding the value of a property, please contact us for a free consultation.
3401 Crossgate Drive Bloomington, IL 61704
3 Beds
2.5 Baths
2,793 SqFt
Key Details
Sold Price $285,000
Property Type Single Family Home
Sub Type Detached Single
Listing Status Sold
Purchase Type For Sale
Square Footage 2,793 sqft
Price per Sqft $102
Subdivision White Eagle South
MLS Listing ID 11813359
Sold Date 07/31/23
Style Traditional
Bedrooms 3
Full Baths 2
Half Baths 1
Year Built 2002
Annual Tax Amount $5,756
Tax Year 2022
Lot Size 7,405 Sqft
Lot Dimensions 55X131X70X145
Property Description
Welcome Home !! From the moment you pull into the driveway, you'll note the pride in ownership~ Gorgeous landscaping and a perfect Covered Front Porch to enjoy peaceful evenings taking in the warm and welcoming White Eagle South Neighborhood. Perfectly Situated close to Parks, Restaurants, Shopping, State Farm, Country Companies, St Joe's Hospital, and the Coveted Veterans Parkway Center Hub of Bloomington Normal. This Gorgeous Light and Airy Traditional 2 Story Boasts an Open Dining ~Living ~ Eat In Kitchen ~ Main Floor Laundry Dream Floor Plan! You'll note upon entry the beautiful relaxing modern Color palette throughout withlight cream trim. The Main Floor contains an Open Dining / Office / Multipurpose Room , Family Room with Fireplace, Large Windows for Natural Lighting, Gorgeous Powder Room, Main Floor Laundry, Large Eat In Kitchen with Backsplash, Island, Generous Cabinetry, Abundant Counter Top Space, Built-in Desk Area, and Plenty of Space for a Generous Dining Outfit ~ which frees up that multipurpose room for a fabulous home office or sitting area. The Second Floor Flows Beautifully as well! 2 Very Generously sized Rooms both containing roomy closets and light and airy color palettes, a Full Bath, leading down the hallway to an Amazing Master Bedroom. The Master and Master Bath have been freshly Painted in a nice soothing modern neutral shade and contains a large master closet, and remodeled Master Bath with a Gorgeous Walk-In shower. The Lower Level is ready for you to put your own stamp on it, it has an egress and is roughed for a bathroom. The current sellers utilized the large open area as a bonus entertaining space , and the back area for additional storage. Get your creative juices flowing. Off the Main Floor Kitchen and Dining area you'll find a slider that leads to NOT One but TWO Very Large Entertaining Decks with a Fully Fenced in Backyard Private Oasis. Run ~ Don't walk to schedule a showing of this Beauty!
Location
State IL
County Mc Lean
Community Curbs, Sidewalks, Street Lights, Street Paved
Rooms
Basement Full
Interior
Interior Features Vaulted/Cathedral Ceilings, Walk-In Closet(s)
Heating Forced Air, Natural Gas
Cooling Central Air
Fireplaces Number 1
Fireplaces Type Attached Fireplace Doors/Screen, Gas Log
Fireplace Y
Appliance Range, Microwave, Dishwasher, Refrigerator
Laundry Gas Dryer Hookup, Electric Dryer Hookup
Exterior
Exterior Feature Deck, Patio, Porch
Garage Attached
Garage Spaces 2.0
Waterfront false
View Y/N true
Roof Type Asphalt
Building
Lot Description Fenced Yard, Landscaped, Mature Trees
Story 2 Stories
Sewer Public Sewer
Water Public
New Construction false
Schools
Elementary Schools Benjamin Elementary
Middle Schools Evans Jr High
High Schools Normal Community High School
School District 5, 5, 5
Others
HOA Fee Include None
Ownership Fee Simple
Special Listing Condition None
Read Less
Want to know what your home might be worth? Contact us for a FREE valuation!

Our team is ready to help you sell your home for the highest possible price ASAP
© 2024 Listings courtesy of MRED as distributed by MLS GRID. All Rights Reserved.
Bought with Vicente Adame • Coldwell Banker Real Estate Group






