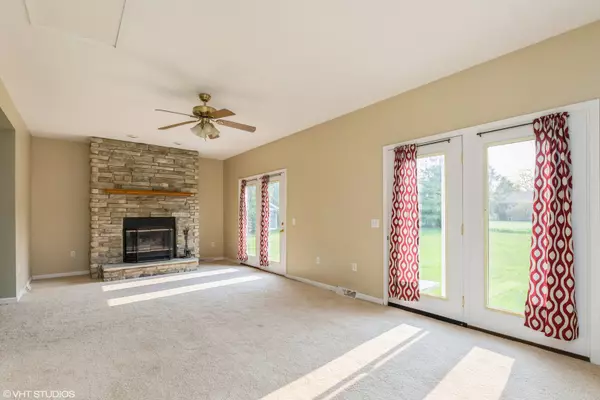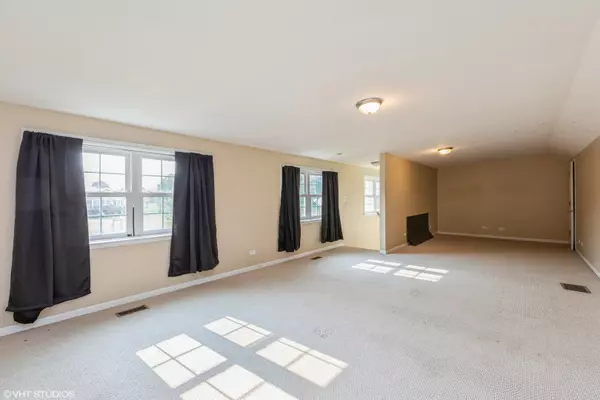$399,000
$399,000
For more information regarding the value of a property, please contact us for a free consultation.
2301 Mustang Trail Woodstock, IL 60098
4 Beds
3 Baths
2,800 SqFt
Key Details
Sold Price $399,000
Property Type Single Family Home
Sub Type Detached Single
Listing Status Sold
Purchase Type For Sale
Square Footage 2,800 sqft
Price per Sqft $142
Subdivision Thoroughbred Estates
MLS Listing ID 11771640
Sold Date 07/31/23
Style Ranch
Bedrooms 4
Full Baths 3
Year Built 2004
Annual Tax Amount $11,769
Tax Year 2021
Lot Size 2.070 Acres
Lot Dimensions 300 X 300
Property Description
Welcome to your dream home in the beautiful Thoroughbred Estates subdivision! This stunning ranch home features three spacious bedrooms and three full baths, offering ultimate comfort and privacy. As you step inside, you'll be greeted by a bright and open living room and dining room with large windows that let in plenty of natural light. This area seamlessly connects to the kitchen, perfect for entertaining guests or enjoying quality time with loved ones. The custom kitchen features dovetail joinery maple cabinets, maple range hood & pot rack, stainless appliances, brushed nickel fixtures & hardware. The large walk in pantry and center island make meal preparation a breeze and is perfect for casual dining or hosting gatherings. The master bedroom is a true oasis, featuring a walk-in closet and an en-suite bathroom with a soaking tub, and a separate shower. The two additional bedrooms are spacious and also include walk-in closets. The English basement contains a partially finished rec room/4th bedroom and full bath along with large workroom area with access to the oversized 3 car garage. There is also a finished bonus room above the garage. And you will love the 2+ acre property perfect for outdoor living that includes a beautiful pond. Enjoy the quietness of country living while being minutes from shopping, dining and schools. Don't miss out on the opportunity to make this stunning ranch your home!
Location
State IL
County Mc Henry
Community Street Paved
Rooms
Basement Full, English
Interior
Interior Features First Floor Bedroom
Heating Natural Gas, Forced Air
Cooling Central Air
Fireplaces Number 1
Fireplaces Type Wood Burning, Gas Starter, Heatilator
Fireplace Y
Appliance Range, Microwave, Dishwasher, Refrigerator
Exterior
Garage Attached
Garage Spaces 3.0
Waterfront false
View Y/N true
Roof Type Asphalt
Building
Lot Description Pond(s)
Story 1 Story
Foundation Concrete Perimeter
Sewer Septic-Private
Water Private Well
New Construction false
Schools
School District 200, 200, 200
Others
HOA Fee Include None
Ownership Fee Simple
Special Listing Condition None
Read Less
Want to know what your home might be worth? Contact us for a FREE valuation!

Our team is ready to help you sell your home for the highest possible price ASAP
© 2024 Listings courtesy of MRED as distributed by MLS GRID. All Rights Reserved.
Bought with Sergiusz Zgrzebski • Keller Williams Premiere Properties






