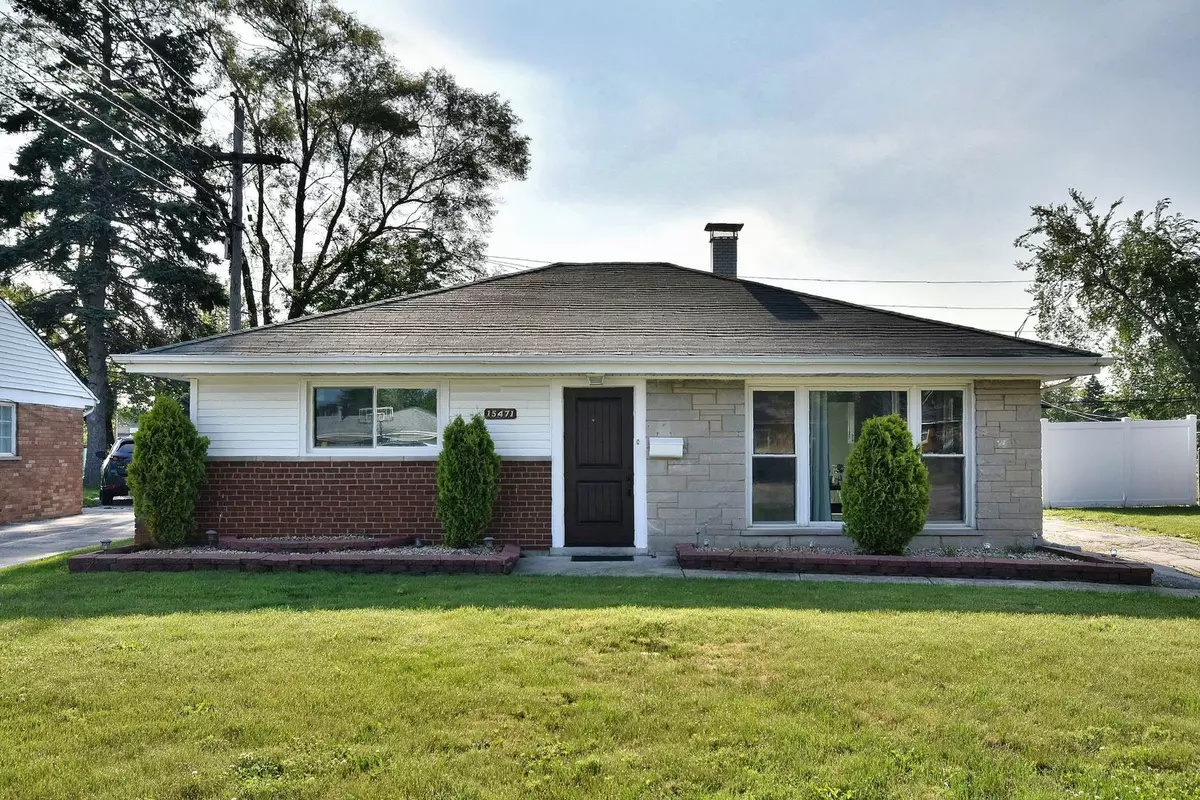$159,900
$159,900
For more information regarding the value of a property, please contact us for a free consultation.
15471 Rose Drive South Holland, IL 60473
2 Beds
1 Bath
1,015 SqFt
Key Details
Sold Price $159,900
Property Type Single Family Home
Sub Type Detached Single
Listing Status Sold
Purchase Type For Sale
Square Footage 1,015 sqft
Price per Sqft $157
Subdivision Chapman
MLS Listing ID 11825527
Sold Date 07/31/23
Style American 4-Sq.
Bedrooms 2
Full Baths 1
Year Built 1954
Annual Tax Amount $3,318
Tax Year 2021
Lot Size 7,300 Sqft
Lot Dimensions 7302
Property Description
A beautiful South Holland home, inside and out, and move-in ready! This stunning brick ranch offers two spacious bedrooms with dimmable lights and brand new windows installed in 2023, a gorgeous bathroom, and a beautiful kitchen with plenty of space, plumbing updates, and a brand new picture window installed in 2023. The kitchen features granite countertops, a custom built island, elegant white cabinets with tons of storage space, and premium stainless steel appliances (refrigerator, stove, dishwasher, microwave). The property has been thoughtfully upgraded with a new furnace and central air unit in 2023, ensuring comfort all year round. The home also boasts a spacious front room/family room, laundry room/utility room, and an attic for additional storage space. The stylish light gray vinyl flooring adds a touch of modern sophistication to the home. Outside, you will find an expansive, fenced-in backyard and a patio area that can be used for entertaining or additional parking space. This home is ready to go!
Location
State IL
County Cook
Community Park, Curbs, Sidewalks, Street Lights, Street Paved, Other
Rooms
Basement None
Interior
Heating Natural Gas
Cooling Central Air
Fireplace N
Appliance Range, Microwave, Portable Dishwasher, Refrigerator, Freezer, Stainless Steel Appliance(s), Range Hood
Exterior
Garage Detached
Garage Spaces 2.0
Waterfront false
View Y/N true
Roof Type Asphalt
Building
Story 1 Story
Sewer Public Sewer
Water Public
New Construction false
Schools
Elementary Schools Madison School
Middle Schools Coolidge Middle School
High Schools Thornridge High School
School District 151, 151, 205
Others
HOA Fee Include None
Ownership Fee Simple
Special Listing Condition None
Read Less
Want to know what your home might be worth? Contact us for a FREE valuation!

Our team is ready to help you sell your home for the highest possible price ASAP
© 2024 Listings courtesy of MRED as distributed by MLS GRID. All Rights Reserved.
Bought with Cylver Smith • Blue Door Dave Inc






