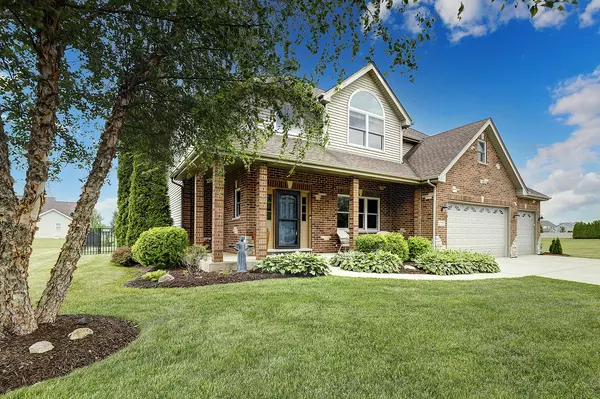$485,000
$449,900
7.8%For more information regarding the value of a property, please contact us for a free consultation.
27257 W Red Wing Lane Channahon, IL 60410
5 Beds
3.5 Baths
2,834 SqFt
Key Details
Sold Price $485,000
Property Type Single Family Home
Sub Type Detached Single
Listing Status Sold
Purchase Type For Sale
Square Footage 2,834 sqft
Price per Sqft $171
MLS Listing ID 11803261
Sold Date 08/01/23
Bedrooms 5
Full Baths 3
Half Baths 1
Year Built 2006
Annual Tax Amount $10,021
Tax Year 2021
Lot Dimensions 12632
Property Description
You won't want to miss this absolutely stunning home with backyard oasis to cure those IL winter blues!! This home boasts curb appeal galore with a wrap around covered porch and lush landscaping. Upon entry you will find a meticulously maintained move-in ready property waiting for you to make it your own. Gleaming Brazilin Cherry hardwood floors and 9 foot ceilings. The main level boasts a formal dining room, large family room with custom stone fireplace, kitchen with maple cabinets and a pantry closet with separate breakfast area, powder room and laundry room. Head upstairs where you will find a large primary suite with oversized custom walk-in closet, 2 additional bedrooms, a 4th bedroom that boasts a fully finished attic area that can be used as a bonus room or for storage (no HVAC) and an additional full bathroom. The fully finished basement features a wet bar/mini kitchen, a 5th bedroom and full bathroom. This property is also wired for networking and cable tv along with networking equipment. Head out back where you'll find the star of the show--perfect for those who love entertaining!! Nestled on a huge lot this beautifully landscaped backyard that features an in-ground swimming pool with stone wall fountain, a covered shed/pool-house, a large deck with firepit, built in seating and motorized awnings. There is also a built in, natural gas grill with granite counter tops and pergola. New windows & appliances 2020, roof & water heater 2019. Schedule your showing today, this one-of-a kind home won't last long!! A preferred lender offers a reduced interest rate for this listing.
Location
State IL
County Grundy
Rooms
Basement Full
Interior
Interior Features Vaulted/Cathedral Ceilings, Hardwood Floors, Walk-In Closet(s)
Heating Natural Gas, Forced Air
Cooling Central Air
Fireplaces Number 1
Fireplaces Type Wood Burning, Gas Starter
Fireplace Y
Appliance Range, Microwave, Dishwasher, Refrigerator, Washer, Dryer, Disposal
Laundry Gas Dryer Hookup, Electric Dryer Hookup, Sink
Exterior
Exterior Feature Deck, Patio, Porch, Stamped Concrete Patio, In Ground Pool, Outdoor Grill, Fire Pit
Garage Attached
Garage Spaces 3.0
Pool in ground pool
Waterfront false
View Y/N true
Building
Story 2 Stories
Sewer Public Sewer
Water Public
New Construction false
Schools
Elementary Schools Aux Sable Elementary School
Middle Schools Minooka Junior High School
High Schools Minooka Community High School
School District 201, 201, 111
Others
HOA Fee Include None
Ownership Fee Simple
Special Listing Condition None
Read Less
Want to know what your home might be worth? Contact us for a FREE valuation!

Our team is ready to help you sell your home for the highest possible price ASAP
© 2024 Listings courtesy of MRED as distributed by MLS GRID. All Rights Reserved.
Bought with Raquel Goggin • Goggin Real Estate LLC






