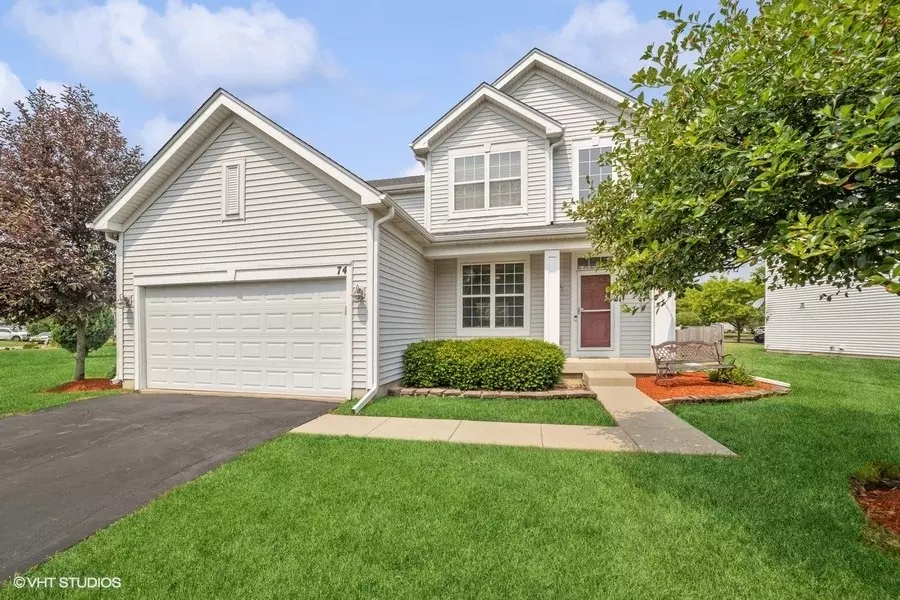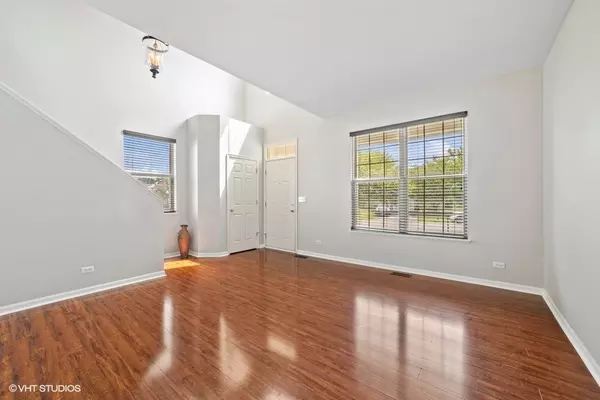$335,000
$339,900
1.4%For more information regarding the value of a property, please contact us for a free consultation.
74 Woodland Park Circle Gilberts, IL 60136
3 Beds
2.5 Baths
1,748 SqFt
Key Details
Sold Price $335,000
Property Type Single Family Home
Sub Type Detached Single
Listing Status Sold
Purchase Type For Sale
Square Footage 1,748 sqft
Price per Sqft $191
Subdivision Timber Trails
MLS Listing ID 11808587
Sold Date 07/31/23
Style Colonial
Bedrooms 3
Full Baths 2
Half Baths 1
HOA Fees $30/ann
Year Built 2001
Annual Tax Amount $7,509
Tax Year 2022
Lot Size 10,018 Sqft
Lot Dimensions 10019
Property Description
Fantastic opportunity with this well appointed and meticulously maintained home in the Timber Trails subdivision that is in absolute move-in condition! Situated on a larger home site with terrific curb appeal, a covered front porch and a fenced-in backyard. An interior with a welcoming 2-story front entryway, an open floorplan, dark hardwood floors, 9ft ceilings and freshly painted with neutral colors & white trim throughout. Spacious living and family rooms! Kitchen/dining combo with brushed steel appliances, a pantry/closet and overlooking the backyard. Master suite with a large walk-in closet and a full bathroom that has a separate shower, soaking tub & double sink. Oversized 2nd bedroom with a walk-in closet. Partially finished basement with a finished crawl space that makes for great storage. Concrete patio & great yard space in the fenced-in backyard. HVAC & water heater replaced in 2016. Brand new roof, gutters and partial siding! Walking distance to neighborhood park/playground. Short drive to Randall Rd, Sherman Hospital & I-90. Close to shopping & restaurants.
Location
State IL
County Kane
Community Park, Curbs, Sidewalks, Street Lights, Street Paved
Rooms
Basement Partial
Interior
Interior Features Hardwood Floors, First Floor Laundry, Walk-In Closet(s), Ceiling - 9 Foot, Open Floorplan
Heating Natural Gas, Forced Air
Cooling Central Air
Fireplace N
Appliance Range, Microwave, Dishwasher, Refrigerator, Washer, Dryer, Disposal
Laundry Gas Dryer Hookup, Sink
Exterior
Exterior Feature Patio, Storms/Screens
Garage Attached
Garage Spaces 2.0
Waterfront false
View Y/N true
Roof Type Asphalt
Building
Lot Description Fenced Yard
Story 2 Stories
Foundation Concrete Perimeter
Sewer Public Sewer
Water Public
New Construction false
Schools
Elementary Schools Gilberts Elementary School
Middle Schools Hampshire Middle School
High Schools Hampshire High School
School District 300, 300, 300
Others
HOA Fee Include Insurance, Other
Ownership Fee Simple w/ HO Assn.
Special Listing Condition None
Read Less
Want to know what your home might be worth? Contact us for a FREE valuation!

Our team is ready to help you sell your home for the highest possible price ASAP
© 2024 Listings courtesy of MRED as distributed by MLS GRID. All Rights Reserved.
Bought with John Szurzynski • Executive Home Realty, Inc.






