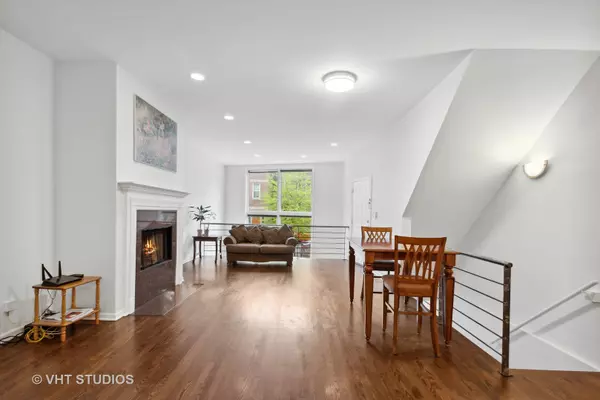$595,000
$599,000
0.7%For more information regarding the value of a property, please contact us for a free consultation.
831 N Hermitage Avenue #1 Chicago, IL 60622
3 Beds
2.5 Baths
2,400 SqFt
Key Details
Sold Price $595,000
Property Type Condo
Sub Type 1/2 Duplex,Condo,Condo-Duplex
Listing Status Sold
Purchase Type For Sale
Square Footage 2,400 sqft
Price per Sqft $247
MLS Listing ID 11800616
Sold Date 08/01/23
Bedrooms 3
Full Baths 2
Half Baths 1
HOA Fees $159/mo
Year Built 2001
Annual Tax Amount $7,423
Tax Year 2021
Lot Dimensions COMMON
Property Description
Beautiful light-filled 3 bed, 2.1 bath duplex-down in prime Ukrainian Village location. This home features dramatic west facing floor to ceiling windows in the living and family rooms, overlooking the quiet tree-lined street. Main floor has an open floor plan featuring a combination Kitchen/Dining/ Living room with a fireplace, perfect for entertaining. Kitchen with upgraded SS appliances, granite counters w/full height backsplash. Large primary bedroom with WIC and ensuite bathroom with dual vanities, jacuzzi soaking tub and separate walk-in shower. Lower-level features a large family room with a 2nd fireplace that opens to an outdoor terrace. 2 additional nice-sized bedrooms that can easily accommodate queen beds, and a 2nd full bath. This duplex has been recently painted, has hardwood floors throughout, 2 additional large storage closets, a side-by-side laundry room with a newer oversized smart washer & dryer, and a new central humidifier with blue light . 2 large outdoor spaces, one on each floor. Well maintained building with Recent improvements: New roof shingles & flat roof (2020), sealed & tuckpointed (2021), new window flashings (2022). 100% owner occupied and move in ready. Amazing location just steps to all public transit, shops, restaurants, nightlife that Chicago Ave has to offer! 1 Garage parking spot is included in the price. Incredible value in perfect location.
Location
State IL
County Cook
Rooms
Basement Full, Walkout
Interior
Interior Features Vaulted/Cathedral Ceilings, Hardwood Floors, First Floor Bedroom, First Floor Full Bath, Laundry Hook-Up in Unit, Storage, Walk-In Closet(s), Open Floorplan, Granite Counters
Heating Natural Gas, Forced Air
Cooling Central Air
Fireplaces Number 2
Fireplaces Type Gas Log, Gas Starter
Fireplace Y
Appliance Range, Microwave, Dishwasher, Refrigerator, Washer, Dryer, Disposal, Stainless Steel Appliance(s)
Laundry In Unit, Laundry Closet
Exterior
Exterior Feature Deck
Garage Detached
Garage Spaces 1.0
Waterfront false
View Y/N true
Roof Type Rubber
Building
Sewer Public Sewer
Water Lake Michigan, Public
New Construction false
Schools
Elementary Schools Talcott Elementary School
Middle Schools Talcott Elementary School
High Schools Wells Community Academy Senior H
School District 299, 299, 299
Others
Pets Allowed Cats OK, Dogs OK
HOA Fee Include Water, Insurance, Scavenger
Ownership Condo
Special Listing Condition None
Read Less
Want to know what your home might be worth? Contact us for a FREE valuation!

Our team is ready to help you sell your home for the highest possible price ASAP
© 2024 Listings courtesy of MRED as distributed by MLS GRID. All Rights Reserved.
Bought with Scott Tran • Fulton Grace Realty






