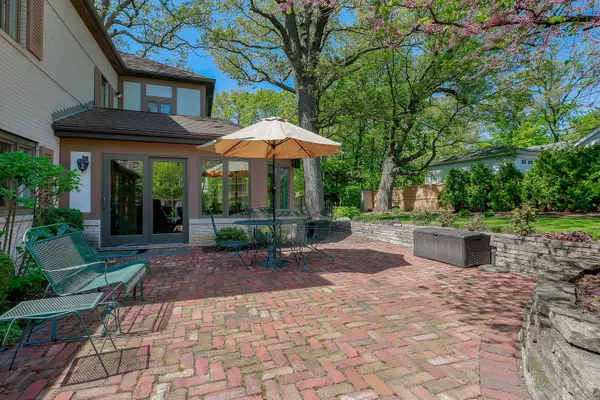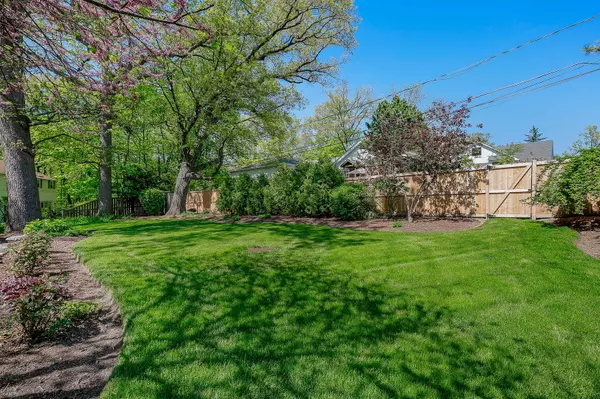$1,100,000
$1,100,000
For more information regarding the value of a property, please contact us for a free consultation.
5319 Brookbank Road Downers Grove, IL 60515
4 Beds
3.5 Baths
4,231 SqFt
Key Details
Sold Price $1,100,000
Property Type Single Family Home
Sub Type Detached Single
Listing Status Sold
Purchase Type For Sale
Square Footage 4,231 sqft
Price per Sqft $259
Subdivision Denburn Woods
MLS Listing ID 11791708
Sold Date 08/02/23
Style Traditional
Bedrooms 4
Full Baths 3
Half Baths 1
Year Built 1939
Annual Tax Amount $14,779
Tax Year 2021
Lot Size 0.350 Acres
Lot Dimensions 28X28X152X55X143X48X153X45X152
Property Description
Located in Denburn Woods...the jewel of Downers Grove and the western suburbs!!! Stately home located in idyllic setting with private backyard, mature trees, gorgeous perennial gardens, circular driveway. Home has been in the same family for three generations, always beautifully maintained, updated and immaculately clean. Gracious floor plan totaling more than 4,200 sq. ft. throughout three finished levels with many updates and features. The home offers a renovated Kitchen with a wonderful Eating-Area, bright Sunroom, private Primary Bedroom Suite, unique Family Room with stunning millwork floor to ceiling, 2 Wet Bars, 3 Fireplaces, 3 Skylights, views out every window. Finished Basement which offers a Recreation Room with Fireplace, full Bathroom and bonus room/home office/ 5th bedroom. Rare opportunity to live in historic Denburn Woods, which is adjacent to Maple Grove Forest, just blocks from downtown Downers Grove, Main St. Metra Train Station (express trains), Avery Coonley School, library, restaurants, pubs, shops, bandshell, and parks. Don't miss your opportunity to live like you are on vacation everyday...it's always cooler in the Woods! Move Confidently!
Location
State IL
County Du Page
Community Park, Lake, Street Paved, Other
Rooms
Basement Partial
Interior
Interior Features Vaulted/Cathedral Ceilings, Skylight(s), Bar-Wet, Hardwood Floors, Second Floor Laundry, Built-in Features, Walk-In Closet(s), Bookcases, Coffered Ceiling(s), Historic/Period Mlwk, Some Carpeting, Drapes/Blinds, Granite Counters
Heating Forced Air, Baseboard
Cooling Central Air, Zoned
Fireplaces Number 3
Fireplaces Type Wood Burning, Gas Log, Gas Starter, Includes Accessories
Fireplace Y
Appliance Double Oven, Microwave, Dishwasher, Refrigerator, Bar Fridge, Washer, Dryer, Disposal, Trash Compactor, Cooktop, Range Hood
Laundry Gas Dryer Hookup, In Unit, Sink
Exterior
Exterior Feature Brick Paver Patio, Storms/Screens
Garage Attached
Garage Spaces 2.5
Waterfront false
View Y/N true
Roof Type Asphalt
Building
Lot Description Fenced Yard, Irregular Lot, Landscaped, Mature Trees
Story 2 Stories
Foundation Concrete Perimeter
Sewer Public Sewer
Water Public
New Construction false
Schools
Elementary Schools Hillcrest Elementary School
Middle Schools Herrick Middle School
High Schools North High School
School District 58, 58, 99
Others
HOA Fee Include Other
Ownership Fee Simple w/ HO Assn.
Special Listing Condition List Broker Must Accompany
Read Less
Want to know what your home might be worth? Contact us for a FREE valuation!

Our team is ready to help you sell your home for the highest possible price ASAP
© 2024 Listings courtesy of MRED as distributed by MLS GRID. All Rights Reserved.
Bought with Steve Nasralla • Compass






