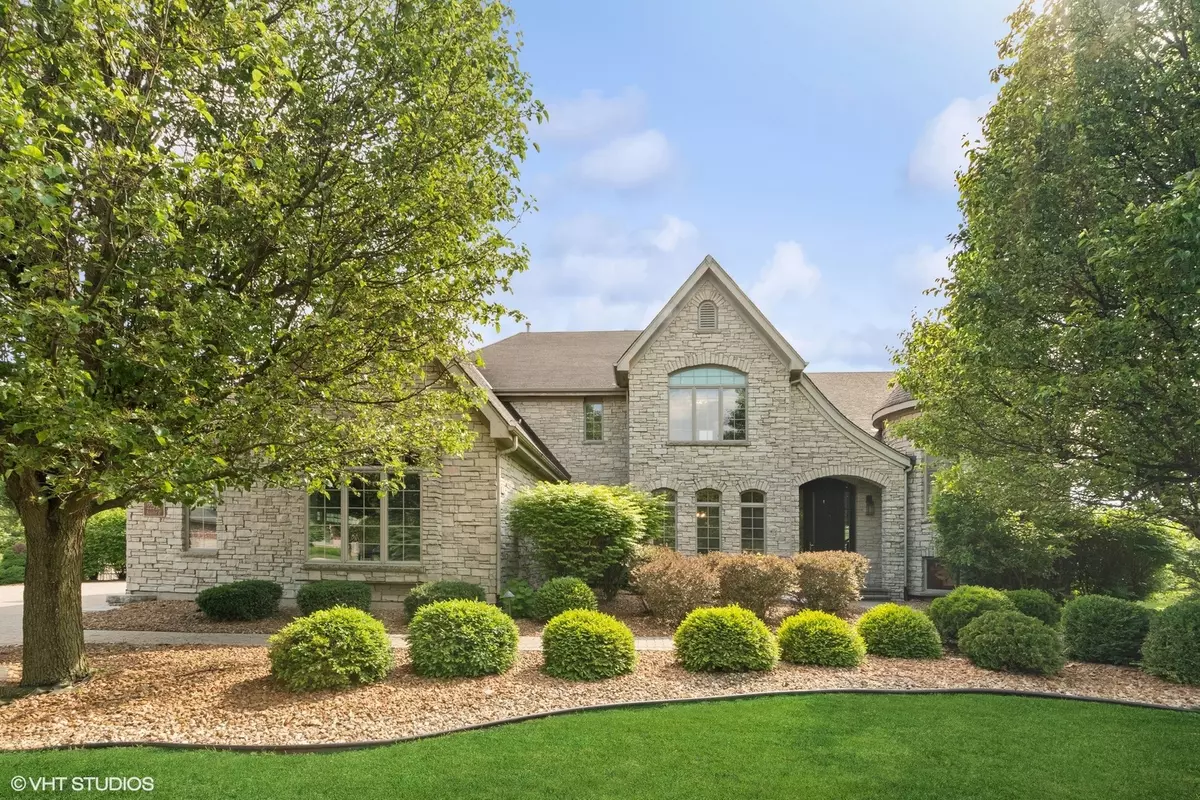$1,100,000
$1,199,900
8.3%For more information regarding the value of a property, please contact us for a free consultation.
22542 Swanstone Court Frankfort, IL 60423
5 Beds
5 Baths
6,052 SqFt
Key Details
Sold Price $1,100,000
Property Type Single Family Home
Sub Type Detached Single
Listing Status Sold
Purchase Type For Sale
Square Footage 6,052 sqft
Price per Sqft $181
Subdivision Cobblestone Walk
MLS Listing ID 11798715
Sold Date 07/26/23
Bedrooms 5
Full Baths 5
HOA Fees $62/ann
Year Built 2003
Annual Tax Amount $17,147
Tax Year 2022
Lot Size 0.400 Acres
Lot Dimensions 62 X 137 X 196 X 137
Property Description
Welcome to the luxurious Cobblestone subdivision in Frankfort, where this exceptionally updated home awaits you. Nestled on a beautifully landscaped lot, this home offers an unparalleled living experience with its remarkable features and stunning upgrades. This magnificent home boasts a seamless distribution of bedrooms, with three located on the second floor, fourth bedroom/flex room on the main floor, and another nestled in the basement. The five beautifully appointed bathrooms ensure convenience and comfort. The kitchen is a culinary enthusiast's dream, boasting a brand new Thermador fridge, marble backsplash, and high-end appliances such as a Bosch dishwasher, Viking oven, and Viking range. Enjoy all the new renovations, from new wood floors and carpets, custom millwork, and high-end lighting throughout, every detail has been thoughtfully considered. The living areas boast a custom staircase, limestone fireplace, and a Crawford ceiling in the living room, while the bathrooms showcase beautiful cabinetry, all new toilets, and new light fixtures. You've never seen a primary suite like this before! Featuring a large bedroom, impressive living area, two walk-in closets, and newly renovated bathroom with incredible views! Blackout shades adorn the windows, providing privacy and tranquility. Accessibility is effortless with an elevator, providing easy movement throughout the house. The basement adds an additional dimension to this already remarkable home. The fully stocked bar includes a warming drawer, a microwave, a full-size dishwasher, and a full pantry, ensuring that entertaining is a breeze. The basement also features new flooring, adding a fresh and contemporary touch. The three-car garage is heated for year-round comfort. Step outside and discover your own private oasis. The in-ground pool beckons you to take a refreshing dip, while the oversized deck offers stunning views of the pond. The house also offers a central vacuum system and a security system for convenience and peace of mind. Don't miss the opportunity to make this masterpiece your home-a place where luxury, comfort, and natural beauty come together seamlessly.
Location
State IL
County Will
Community Park, Lake, Curbs, Sidewalks, Street Lights, Street Paved
Rooms
Basement Full, English
Interior
Interior Features Vaulted/Cathedral Ceilings, Bar-Dry, Bar-Wet, Elevator, Hardwood Floors, Heated Floors, First Floor Bedroom, First Floor Laundry, First Floor Full Bath, Walk-In Closet(s), Coffered Ceiling(s), Open Floorplan, Some Carpeting, Special Millwork, Some Window Treatmnt, Cocktail Lounge, Drapes/Blinds, Pantry
Heating Natural Gas, Forced Air, Radiant, Sep Heating Systems - 2+
Cooling Central Air, Zoned
Fireplaces Number 2
Fireplaces Type Gas Log
Fireplace Y
Appliance Microwave, Dishwasher, High End Refrigerator, Bar Fridge, Washer, Dryer, Stainless Steel Appliance(s), Wine Refrigerator, Cooktop, Built-In Oven, Range Hood, Water Softener, Range Hood
Laundry Gas Dryer Hookup, In Unit, Sink
Exterior
Exterior Feature Deck, Patio, Hot Tub, In Ground Pool
Garage Attached
Garage Spaces 3.0
Pool in ground pool
Waterfront true
View Y/N true
Roof Type Asphalt
Building
Lot Description Cul-De-Sac, Landscaped, Pond(s), Water View
Story 2 Stories
Foundation Concrete Perimeter
Sewer Public Sewer
Water Public
New Construction false
Schools
Elementary Schools Chelsea Elementary School
Middle Schools Hickory Creek Middle School
High Schools Lincoln-Way East High School
School District 157C, 157C, 210
Others
HOA Fee Include Other
Ownership Fee Simple
Special Listing Condition None
Read Less
Want to know what your home might be worth? Contact us for a FREE valuation!

Our team is ready to help you sell your home for the highest possible price ASAP
© 2024 Listings courtesy of MRED as distributed by MLS GRID. All Rights Reserved.
Bought with Tosha Simpson-Anderson • Charles Rutenberg Realty of IL






