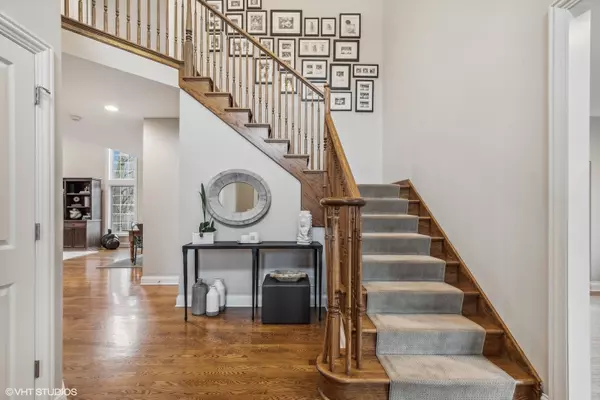$1,090,000
$1,099,994
0.9%For more information regarding the value of a property, please contact us for a free consultation.
1425 Warrington Road Deerfield, IL 60015
5 Beds
4.5 Baths
3,660 SqFt
Key Details
Sold Price $1,090,000
Property Type Single Family Home
Sub Type Detached Single
Listing Status Sold
Purchase Type For Sale
Square Footage 3,660 sqft
Price per Sqft $297
MLS Listing ID 11739534
Sold Date 08/04/23
Style Traditional
Bedrooms 5
Full Baths 4
Half Baths 1
Year Built 2005
Annual Tax Amount $31,136
Tax Year 2022
Lot Size 10,890 Sqft
Lot Dimensions 75 X 142
Property Description
Unpack and move right in to this 'better than new' spectacular home. Built in 2005, this Greenview brick home boasts over 5300 square feet of living space. From the moment you enter and see the grand 2 story foyer, you realize you have stepped into somewhere special. As you make your way past the foyer, you will find a gourmet cook's kitchen complete with an island, high end SS appliances, granite countertops , tons of cabinet space and plenty of room for a kitchen table. If you love open concept living-- then this is the home for you. The kitchen opens up to a spectacular light filled great room featuring cathedral ceilings, a gas fireplace and sliders leading out to the tranquil backyard. Off the great room is an office that is perfect for anyone who might work from home. Additionally, the main level boasts a large dining room, living room and convenient laundry/mudroom off the garage and gorgeous hardwood throughout. Head upstairs to the 2nd floor where you will find a luxurious primary suite with vaulted ceilings, huge walk-in closet and spa-like bath complete with double vanity, whirlpool tub and separate shower . Completing the upper level are three additional generously sized bedrooms, one with en-suite bath and the other two share a jack and jill bathroom. If that isn't enough living space for you--travel down to the 1800 square foot finished basement which has an additional 5th bedroom, full bath, 2nd office/gym, rec room,, art area and a giant storage room. To complete this stunning home, is Ia 3-car attached garage and a stamped concrete patio in the backyard. Walk to award winning Walden school and downtown Deerfield. Close to highway and public transportation. Don't miss this one!
Location
State IL
County Lake
Community Park, Curbs, Sidewalks, Street Lights, Street Paved
Rooms
Basement Full, English
Interior
Interior Features Vaulted/Cathedral Ceilings, Hardwood Floors, First Floor Laundry, Walk-In Closet(s)
Heating Natural Gas
Cooling Central Air
Fireplaces Number 1
Fireplaces Type Gas Starter
Fireplace Y
Appliance Double Oven, Microwave, Dishwasher, High End Refrigerator, Freezer, Washer, Dryer, Disposal, Stainless Steel Appliance(s), Cooktop, Built-In Oven, Gas Cooktop
Laundry Gas Dryer Hookup, Sink
Exterior
Exterior Feature Patio, Stamped Concrete Patio, Storms/Screens
Garage Attached
Garage Spaces 3.0
Waterfront false
View Y/N true
Roof Type Asphalt
Building
Story 2 Stories
Foundation Concrete Perimeter
Sewer Public Sewer
Water Lake Michigan
New Construction false
Schools
Elementary Schools Walden Elementary School
Middle Schools Alan B Shepard Middle School
High Schools Deerfield High School
School District 109, 109, 113
Others
HOA Fee Include None
Ownership Fee Simple
Special Listing Condition List Broker Must Accompany
Read Less
Want to know what your home might be worth? Contact us for a FREE valuation!

Our team is ready to help you sell your home for the highest possible price ASAP
© 2024 Listings courtesy of MRED as distributed by MLS GRID. All Rights Reserved.
Bought with Grigory Pekarsky • Vesta Preferred LLC






