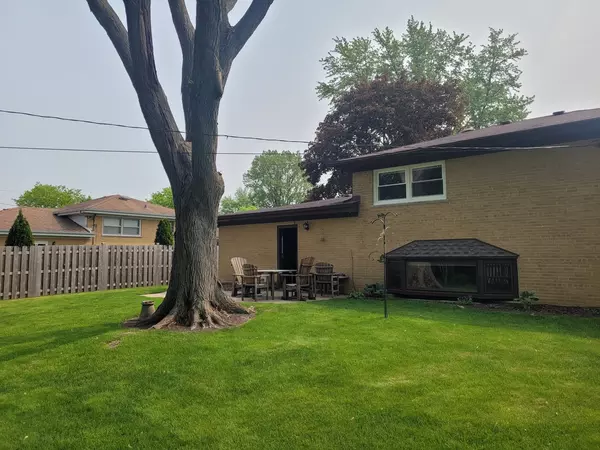$470,000
$469,000
0.2%For more information regarding the value of a property, please contact us for a free consultation.
408 S Evanston Avenue Arlington Heights, IL 60004
3 Beds
2 Baths
1,241 SqFt
Key Details
Sold Price $470,000
Property Type Single Family Home
Sub Type Detached Single
Listing Status Sold
Purchase Type For Sale
Square Footage 1,241 sqft
Price per Sqft $378
Subdivision Greenview Estates
MLS Listing ID 11812892
Sold Date 08/07/23
Style Tri-Level
Bedrooms 3
Full Baths 2
Year Built 1962
Annual Tax Amount $7,195
Tax Year 2021
Lot Size 8,842 Sqft
Lot Dimensions 67X131.9
Property Description
Good find! Lovely, updated, all brick, 3 bedroom/2 bath split level home with so much to offer. New eat-in kitchen, with plenty of cabinets, nice counter space, unique lighting, tiled back splash and all high quality BOSCH appliances. Spacious master bedroom, ample closet space. Lower level with king size family room, full bath with shower and beautiful bow window with perfect views of the yard. New windows, freshly painted through-out, large laundry with extra storage room, deep garage with coated floors, long concrete driveway. Awesome lot with well manicured shrubs and bushes , has so many perennials to enjoy through the seasons. Lovely paver brick patio. Great neighborhood, convenient location, minutes from downtown Arlington Heights and Metro station. Come see this smoke free, move-in ready home. Agent related to seller
Location
State IL
County Cook
Rooms
Basement Partial, English
Interior
Heating Natural Gas, Forced Air
Cooling Central Air
Fireplace N
Appliance Range, Microwave, Dishwasher, Refrigerator, Washer, Dryer
Exterior
Exterior Feature Brick Paver Patio
Garage Attached
Garage Spaces 2.0
Waterfront false
View Y/N true
Roof Type Asphalt
Building
Story Split Level
Foundation Concrete Perimeter
Sewer Public Sewer
Water Public
New Construction false
Schools
Elementary Schools Windsor Elementary School
Middle Schools South Middle School
High Schools Prospect High School
School District 25, 25, 214
Others
HOA Fee Include None
Ownership Fee Simple
Special Listing Condition None
Read Less
Want to know what your home might be worth? Contact us for a FREE valuation!

Our team is ready to help you sell your home for the highest possible price ASAP
© 2024 Listings courtesy of MRED as distributed by MLS GRID. All Rights Reserved.
Bought with Samuel Rosengarten • Coldwell Banker Realty






