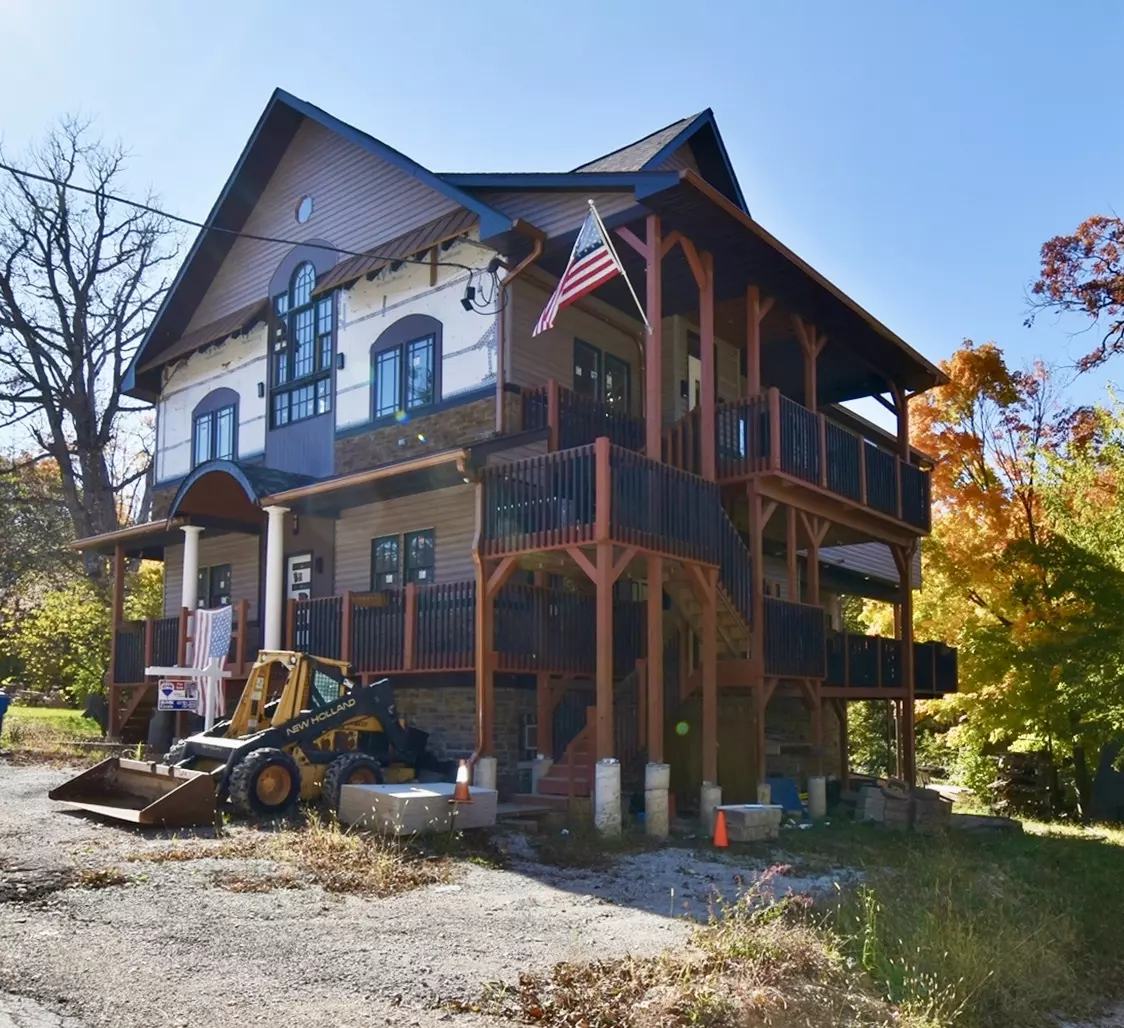$225,000
$550,000
59.1%For more information regarding the value of a property, please contact us for a free consultation.
6N766 Tuscola Avenue St. Charles, IL 60174
4 Beds
0.59 Acres Lot
Key Details
Sold Price $225,000
Property Type Multi-Family
Sub Type Two to Four Units
Listing Status Sold
Purchase Type For Sale
Subdivision Fox River Heights
MLS Listing ID 11658009
Sold Date 08/09/23
Style Contemporary
Bedrooms 4
Year Built 2021
Annual Tax Amount $1,946
Tax Year 2021
Lot Size 0.590 Acres
Lot Dimensions 200X100X40X100X60X100X100X100X100
Property Description
Calling all investors and contractors! This legal 4 unit property is 80% complete - bring your finishing touches and ideas. Build your own equity. The exterior is so close to completion - just a few finishing touches. Interior is framed. $100,000+ of on-site materials for this building---a real bonus---Seller's loss is your gain! Sellers built this property to use the Loft/2nd Floor as their home, the walkout basement as their office and have two apartments on the 1st floor. Total square footage is 3,694 with additional 1641 square feet in the walkout basement. Loft is the 2nd floor with 1 bedroom. 1st floor has 2 bedrooms with the in-law/studio apartment. The walkout basement with 1 bedroom. Great opportunity to purchase as an owner occupied. Minimum of 9' ceilings throughout. Plans drawn by St. Charles Batir Architecture. All permits have been submitted to the county. All rough inspections have been passed including the HVAC inspection. Property has 5 electric meters - the fifth meter is for the property, the fireproof utility room in basement and box alarm for the fire department (box alarm has not been installed). Property is plumbed for 5 washer & dryers located in the utility room. 3 pressure tanks (2 for the property and 1 for the 3rd floor), 4 water heaters and 3 furnaces. Plat of Survey and floor plans are attached and available. Fully permitted in desirable Kane Zoning classification R-9 (4 Units). New septic will support a 9 bedroom property. No equipment is included in the sale of the property but may be available for purchase. "Summer House" shed on the south side of the property and the north side shed to the right of the vending machine is included in the sale of the property.
Location
State IL
County Kane
Zoning MULTI
Rooms
Basement Partial, Walkout
Interior
Heating Natural Gas, Forced Air
Fireplace N
Exterior
Exterior Feature Deck, Patio
Waterfront false
View Y/N true
Roof Type Asphalt
Building
Lot Description Corner Lot
Foundation Concrete Perimeter
Sewer Septic-Private
Water Private Well
New Construction false
Schools
Elementary Schools Anderson Elementary School
Middle Schools Wredling Middle School
High Schools St Charles North High School
School District 303, 303, 303
Others
Ownership Fee Simple
Special Listing Condition None
Read Less
Want to know what your home might be worth? Contact us for a FREE valuation!

Our team is ready to help you sell your home for the highest possible price ASAP
© 2024 Listings courtesy of MRED as distributed by MLS GRID. All Rights Reserved.
Bought with John Gamble • RE/MAX Excels






