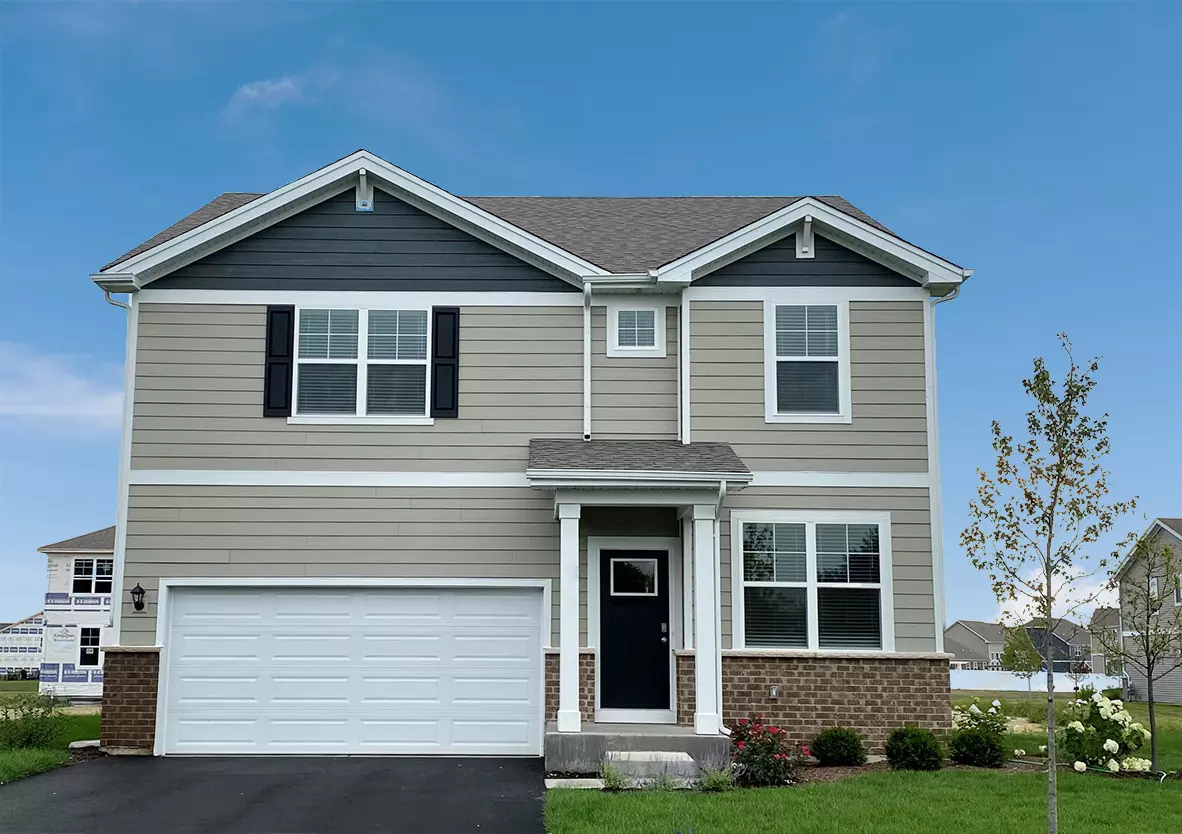$436,990
$437,990
0.2%For more information regarding the value of a property, please contact us for a free consultation.
25440 W Ashton Drive Plainfield, IL 60586
4 Beds
2.5 Baths
2,356 SqFt
Key Details
Sold Price $436,990
Property Type Single Family Home
Sub Type Detached Single
Listing Status Sold
Purchase Type For Sale
Square Footage 2,356 sqft
Price per Sqft $185
Subdivision Springbank
MLS Listing ID 11744137
Sold Date 07/31/23
Bedrooms 4
Full Baths 2
Half Baths 1
HOA Fees $50/ann
Year Built 2023
Tax Year 2021
Lot Size 10,018 Sqft
Lot Dimensions 84 X 125
Property Description
Welcome to your dream home! This stunning new construction boasts 4 spacious bedrooms, 2 full baths, and 1 half bath, providing ample space for you and your family to live, work, and play. As you step inside, you'll be greeted by a bright and airy open floor plan, complete with high ceilings and large windows that flood the space with natural light. The modern kitchen is a chef's dream, with high-end appliances, custom cabinetry, and plenty of counter space for preparing meals and entertaining guests. Relax and unwind in the luxurious master suite, featuring a spacious bedroom, a walk-in closet, and a spa-like master bath with a separate shower and dual sinks. Three additional bedrooms provide plenty of space for family members or guests, and a shared full bath ensures everyone has their own space to get ready in the morning. You'll love the convenience of the second-floor laundry room, which saves you time and effort by keeping your laundry close to the bedrooms. Other features of this beautiful home include a convenient main floor half bath, a two-car garage with ample storage space and a FULL LOOKOUT BASEMENT is part of this amazing price!! All homes have Hardie siding and include Smart Home Technology which allows you to monitor and control your home from your couch or from 500 miles away and connect to your home with your smartphone, tablet or computer. Home life can be hands-free. Super easy set up with your voice, from your phone, through the Qolsys panel - or schedule it and forget it. Your home will always be there for you. Our homes speak to Bluetooth, Wi-Fi, Z-Wave and cellular devices so you can sync with almost any smart device. Photos are of a similar home. Actual home built may vary. **JULY DELIVERY**
Location
State IL
County Will
Community Pool
Rooms
Basement Full
Interior
Interior Features Second Floor Laundry, Walk-In Closet(s), Ceilings - 9 Foot
Heating Natural Gas, Forced Air
Cooling Central Air
Fireplace N
Appliance Range, Microwave, Dishwasher
Laundry Gas Dryer Hookup
Exterior
Exterior Feature Porch
Garage Attached
Garage Spaces 2.0
Waterfront false
View Y/N true
Roof Type Asphalt
Building
Story 2 Stories
Foundation Concrete Perimeter
Sewer Public Sewer
Water Public
New Construction true
Schools
School District 202, 202, 202
Others
HOA Fee Include Insurance, Pool
Ownership Fee Simple w/ HO Assn.
Special Listing Condition None
Read Less
Want to know what your home might be worth? Contact us for a FREE valuation!

Our team is ready to help you sell your home for the highest possible price ASAP
© 2024 Listings courtesy of MRED as distributed by MLS GRID. All Rights Reserved.
Bought with Julie Wells • HomeSmart Realty Group






