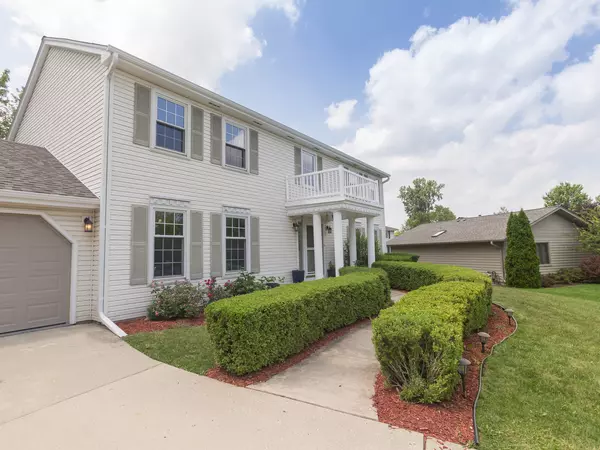$630,000
$599,900
5.0%For more information regarding the value of a property, please contact us for a free consultation.
704 Teal Court Schaumburg, IL 60193
4 Beds
3.5 Baths
2,668 SqFt
Key Details
Sold Price $630,000
Property Type Single Family Home
Sub Type Detached Single
Listing Status Sold
Purchase Type For Sale
Square Footage 2,668 sqft
Price per Sqft $236
Subdivision Stonebridge
MLS Listing ID 11825902
Sold Date 08/11/23
Bedrooms 4
Full Baths 3
Half Baths 1
Year Built 1977
Annual Tax Amount $9,887
Tax Year 2021
Lot Size 9,365 Sqft
Lot Dimensions 48.9X105.7X143.3X63.4X131.1
Property Description
Beautiful 2 story home in Stonebridge on a large .22-acre cul-de-sac lot. Arch shingle roof approx. 2 years old, newer windows. Center entrance with oak steps and white risers, black spindles and white railings. LR features crown molding and can lights. Formal dining with crown molding and chair rail. Updated powder room with newer toilet and vanity. Beautiful kitchen with solid cherrywood raised 42" cabs with crown molding, under cabinet crown, granite counters, SS appliances, ceramic backsplash and under cab lighting. Family room features custom built in cabinets, fireplace, ceiling fan and can lights. King size master with big walk-in closet with custom shelving. Master bath updated with huge shower, glass doors, custom shower base, roman bathtub and double sinks. Hall bath updated with double sinks, ceramic floor. Big 2nd and 3rd bedrooms, ok size 4th bedrooms. full finished basement with all new carpet, full bathroom, small kitchen perfect for entertaining! come see this awesome home. Highest and best by Wednesday 7/12 5:00pm.
Location
State IL
County Cook
Rooms
Basement Full
Interior
Interior Features Hardwood Floors, First Floor Laundry, Built-in Features, Walk-In Closet(s)
Heating Natural Gas, Forced Air
Cooling Central Air
Fireplaces Number 1
Fireplace Y
Appliance Range, Microwave, Dishwasher, Refrigerator, Washer, Dryer
Exterior
Exterior Feature Patio
Garage Attached
Garage Spaces 2.0
Waterfront false
View Y/N true
Roof Type Asphalt
Building
Story 2 Stories
Foundation Concrete Perimeter
Sewer Public Sewer
Water Public
New Construction false
Schools
Elementary Schools Michael Collins Elementary Schoo
Middle Schools Robert Frost Junior High School
High Schools J B Conant High School
School District 54, 54, 211
Others
HOA Fee Include None
Ownership Fee Simple
Special Listing Condition None
Read Less
Want to know what your home might be worth? Contact us for a FREE valuation!

Our team is ready to help you sell your home for the highest possible price ASAP
© 2024 Listings courtesy of MRED as distributed by MLS GRID. All Rights Reserved.
Bought with Akash Patel • Chicago Realty Experts, LLC






