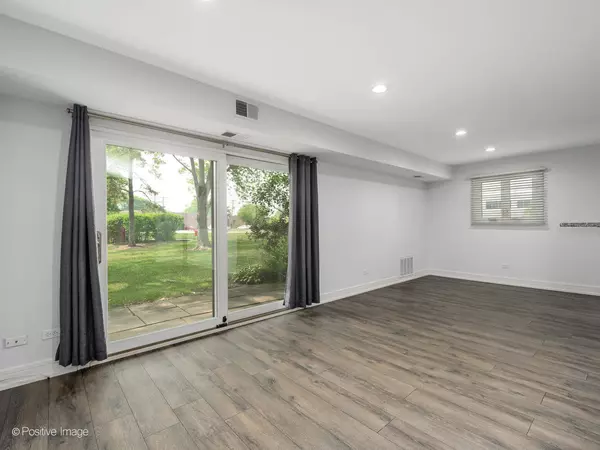$275,000
$279,000
1.4%For more information regarding the value of a property, please contact us for a free consultation.
801 OAKTON Street #101 Elk Grove Village, IL 60007
2 Beds
2.5 Baths
1,350 SqFt
Key Details
Sold Price $275,000
Property Type Townhouse
Sub Type Townhouse-2 Story
Listing Status Sold
Purchase Type For Sale
Square Footage 1,350 sqft
Price per Sqft $203
MLS Listing ID 11821163
Sold Date 08/09/23
Bedrooms 2
Full Baths 2
Half Baths 1
HOA Fees $445/mo
Year Built 1992
Annual Tax Amount $2,567
Tax Year 2021
Lot Dimensions COMMON
Property Description
Remarkable opportunity in Elk Grove's sought- after Willow Woods, largest updated 2 story corner townhouse in the complex, 2 bedrooms, 2 & half bath w/ a 2 car attached garage. This captivating home offers seamless blend of modern flair kitchen, bathrooms, flooring- comfort and location convenience. As you step inside the main level, you are welcomed by recess lit spacious living room, connected with dining and an open kitchen with an exterior access to an outside private patio. Upper level features 2 bedrooms, with primary bedroom + an ensuite bathroom & exterior balcony access. With new central HVAC system and new windows that infuse ample natural light, it's a hassle free living. The attached garage provides secure parking and additional storage option. Commuters will appreciate the quick access to major highways and public transportation. Taxes without any exemptions. A must see!
Location
State IL
County Cook
Rooms
Basement None
Interior
Interior Features Wood Laminate Floors, First Floor Laundry, Laundry Hook-Up in Unit
Heating Electric, Forced Air
Cooling Central Air
Fireplace N
Appliance Range, Microwave, Dishwasher, Refrigerator, Washer, Dryer, Disposal
Exterior
Exterior Feature Balcony, Patio, End Unit
Garage Attached
Garage Spaces 2.0
Community Features Security Door Lock(s)
Waterfront false
View Y/N true
Roof Type Asphalt
Building
Lot Description Common Grounds
Foundation Concrete Perimeter
Sewer Public Sewer
Water Public
New Construction false
Schools
School District 59, 59, 214
Others
Pets Allowed Cats OK, Dogs OK
HOA Fee Include Water, Parking, Insurance, Security, Exterior Maintenance, Lawn Care, Scavenger, Snow Removal
Ownership Condo
Special Listing Condition None
Read Less
Want to know what your home might be worth? Contact us for a FREE valuation!

Our team is ready to help you sell your home for the highest possible price ASAP
© 2024 Listings courtesy of MRED as distributed by MLS GRID. All Rights Reserved.
Bought with Peter Petrov • Real People Realty






