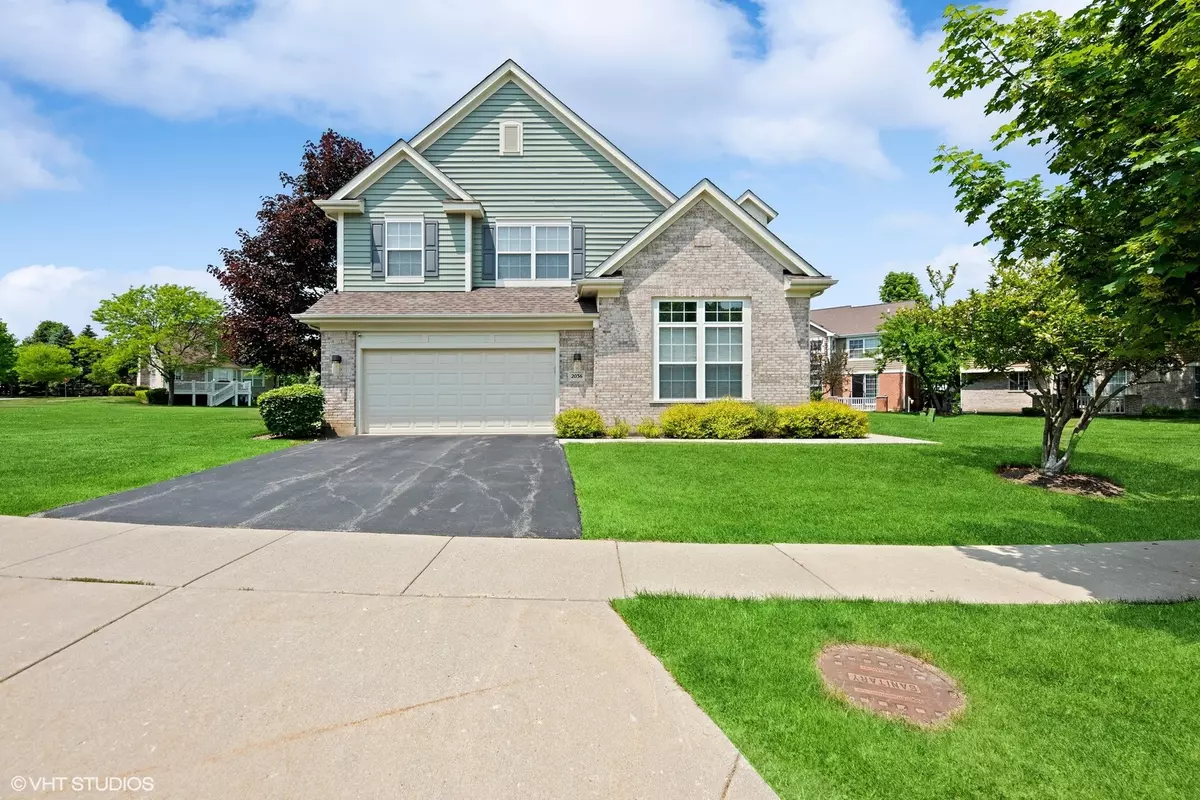$675,000
$715,000
5.6%For more information regarding the value of a property, please contact us for a free consultation.
2036 Inverness Drive Vernon Hills, IL 60061
3 Beds
3.5 Baths
0.32 Acres Lot
Key Details
Sold Price $675,000
Property Type Single Family Home
Sub Type Detached Single
Listing Status Sold
Purchase Type For Sale
Subdivision Inverness
MLS Listing ID 11807828
Sold Date 08/15/23
Style Contemporary
Bedrooms 3
Full Baths 3
Half Baths 1
HOA Fees $437/mo
Year Built 2001
Annual Tax Amount $12,059
Tax Year 2022
Lot Size 0.320 Acres
Lot Dimensions 124 X 160 X 214
Property Description
Immaculate, spacious home in Inverness of Gregg's Landing. No detail missed, from updates to layout, this home screams pride of ownership. Custom cabinetry, quartz countertops, stainless steel appliances, hardwood flooring, and custom blinds throughout. Main level updated primary bedroom and bathroom with huge walk-in closet. Additional shoe closet as well. Private living room, powder room, and main level laundry complete the first floor. Upstairs there is beautiful hardwood flooring throughout the two bedrooms and loft that makes for an added living space, office area, or can easily be converted to another bedroom. The high quality finished basement was made for entertaining. Enormous rec room, wet bar, office/bedroom, storage, exercise room, and a third full bathroom make this basement perfect for anyone. Even the epoxy garage floor is spotless. Close to Mellody Farms and excellent Vernon Hills schools.
Location
State IL
County Lake
Rooms
Basement Full
Interior
Interior Features Vaulted/Cathedral Ceilings, Hardwood Floors, First Floor Bedroom, First Floor Laundry, First Floor Full Bath
Heating Natural Gas, Forced Air
Cooling Central Air
Fireplaces Number 1
Fireplace Y
Appliance Range, Microwave, Dishwasher, Washer, Dryer, Disposal, Stainless Steel Appliance(s), Wine Refrigerator, Range Hood
Laundry Gas Dryer Hookup
Exterior
Garage Attached
Garage Spaces 2.0
Waterfront false
View Y/N true
Roof Type Asphalt
Building
Story 2 Stories
Foundation Concrete Perimeter
Sewer Public Sewer
Water Public
New Construction false
Schools
Elementary Schools Hawthorn Elementary School (Nor
Middle Schools Hawthorn Middle School North
High Schools Vernon Hills High School
School District 73, 73, 128
Others
HOA Fee Include Insurance, Exterior Maintenance, Lawn Care, Scavenger, Snow Removal
Ownership Fee Simple w/ HO Assn.
Special Listing Condition None
Read Less
Want to know what your home might be worth? Contact us for a FREE valuation!

Our team is ready to help you sell your home for the highest possible price ASAP
© 2024 Listings courtesy of MRED as distributed by MLS GRID. All Rights Reserved.
Bought with Jacklyn Pepoon • Compass


