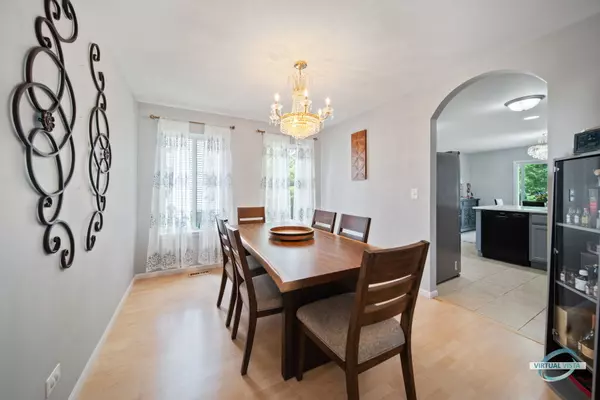$410,000
$410,000
For more information regarding the value of a property, please contact us for a free consultation.
190 Ferryville Drive Lake In The Hills, IL 60156
4 Beds
3.5 Baths
2,214 SqFt
Key Details
Sold Price $410,000
Property Type Single Family Home
Sub Type Detached Single
Listing Status Sold
Purchase Type For Sale
Square Footage 2,214 sqft
Price per Sqft $185
Subdivision Spring Lake Farms
MLS Listing ID 11814533
Sold Date 08/17/23
Bedrooms 4
Full Baths 3
Half Baths 1
Year Built 2000
Annual Tax Amount $7,305
Tax Year 2022
Lot Size 8,276 Sqft
Lot Dimensions 8295
Property Description
Welcome to Lake in the Hills! This stunning 3+1Bed/3.1Bath home provides 3 finished levels of living space and is situated on THE best lot in Spring Lakes Farms. Original owners have proudly and meticulously cared for this home inside and out, top to bottom! Upgrades include a Full 2020 Remodel to the Kitchen and ALL Baths, Furnace & AC(2021), Interior & Exterior Painting(2021), Garage Door w/ Smart Technology(2021) and Google Nest Technology throughout(2022). The second floor loft provides an open air & sunny home office space and can easily convert to a 4th bedroom! All windows have custom shades and curtain hardware that will convey as well as a transferrable warranty on select windows! Plenty of parking space with an added side tandem driveway to host your guests in the serene fenced yard space complete with a Trex deck AND a pear tree! One of the most sought after school districts in Illinois! The list goes on, you just have to see this one in person! You'll fall in love instantly!
Location
State IL
County Mc Henry
Rooms
Basement Full
Interior
Interior Features Walk-In Closet(s), Some Carpeting, Some Window Treatmnt, Drapes/Blinds, Separate Dining Room, Paneling
Heating Natural Gas
Cooling Central Air
Fireplaces Number 2
Fireplaces Type Attached Fireplace Doors/Screen, Electric, Gas Starter
Fireplace Y
Appliance Range, Microwave, Dishwasher, Refrigerator, Washer, Dryer, Stainless Steel Appliance(s), Built-In Oven, Range Hood, Water Softener Owned, Gas Cooktop, Gas Oven
Laundry Gas Dryer Hookup, In Unit
Exterior
Exterior Feature Deck, Storms/Screens, Fire Pit
Garage Attached
Garage Spaces 2.0
Waterfront false
View Y/N true
Roof Type Asphalt
Building
Lot Description Fenced Yard, Landscaped, Mature Trees, Garden, Sidewalks, Streetlights
Story 2 Stories
Foundation Concrete Perimeter
Sewer Public Sewer
Water Public
New Construction false
Schools
Elementary Schools Conley Elementary School
Middle Schools Heineman Middle School
High Schools Huntley High School
School District 158, 158, 158
Others
HOA Fee Include None
Ownership Fee Simple
Special Listing Condition None
Read Less
Want to know what your home might be worth? Contact us for a FREE valuation!

Our team is ready to help you sell your home for the highest possible price ASAP
© 2024 Listings courtesy of MRED as distributed by MLS GRID. All Rights Reserved.
Bought with Marina Lezhava • Coldwell Banker Realty






