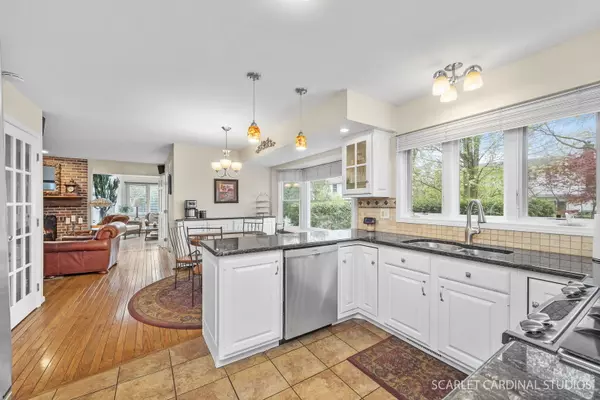$600,000
$600,000
For more information regarding the value of a property, please contact us for a free consultation.
188 Hamilton Lane Wheaton, IL 60189
4 Beds
3.5 Baths
3,343 SqFt
Key Details
Sold Price $600,000
Property Type Single Family Home
Sub Type Detached Single
Listing Status Sold
Purchase Type For Sale
Square Footage 3,343 sqft
Price per Sqft $179
Subdivision High Knob
MLS Listing ID 11800635
Sold Date 08/18/23
Style Colonial
Bedrooms 4
Full Baths 3
Half Baths 1
Year Built 1971
Annual Tax Amount $11,418
Tax Year 2021
Lot Dimensions 91X124X107X157
Property Description
This amazing High Knob 4 bedroom 3.5 bath home with a 2.5 car garage in a sought after cul de sac location! Inside, the home boasts a spacious 3,348 square feet of finished living area. The updated kitchen features granite countertops and stainless steel appliances, with a picturesque breakfast nook and bay window seat. The family room includes gas logs for easy, cozy fires. The first floor also features a laundry room, all-season sunroom, and office area. All bedrooms in this home have beautiful hardwood flooring, with the primary suite featuring a walk-in closet and a large second closet. The bathroom has been updated with a walk-in shower, subway tile, and quartz countertops. The full finished basement includes a wet bar, a full bath, and a home office, providing additional living space for your family to enjoy. Outside, the home features a new stamped concrete walkway and patio. The home's furnace, AC, and humidifier were last replaced just a few years ago, ensuring optimal climate control throughout the year. Additionally, the hot water heater is only 5 years old and the sump pump and backup pump were installed just 4 years ago. This home is located in the Wiesbrook, Hubble, and Wheaton Warrenville South High school districts, and is just a short walk to the Illinois Prairie Path. Wheaton Metra is a 8 minute drive, Naperville Metra is a 12 minute drive. I88 is a 5 minute drive. With its many great features, recent upgrades, and convenient location, this home is a must-see!
Location
State IL
County Du Page
Community Horse-Riding Trails, Lake, Curbs, Sidewalks, Street Paved
Rooms
Basement Full
Interior
Interior Features Vaulted/Cathedral Ceilings, Bar-Wet, Hardwood Floors, First Floor Laundry, Walk-In Closet(s), Some Wood Floors, Granite Counters, Separate Dining Room, Pantry
Heating Natural Gas, Forced Air
Cooling Central Air
Fireplaces Number 1
Fireplaces Type Gas Log
Fireplace Y
Appliance Range, Microwave, Dishwasher, Refrigerator, Washer, Dryer, Stainless Steel Appliance(s), Gas Cooktop
Exterior
Exterior Feature Patio, Stamped Concrete Patio, Storms/Screens
Garage Attached
Garage Spaces 2.0
Waterfront false
View Y/N true
Building
Lot Description Cul-De-Sac, Mature Trees, Sidewalks
Story 2 Stories
Sewer Public Sewer
Water Lake Michigan
New Construction false
Schools
Elementary Schools Wiesbrook Elementary School
Middle Schools Hubble Middle School
High Schools Wheaton Warrenville South H S
School District 200, 200, 200
Others
HOA Fee Include None
Ownership Fee Simple
Special Listing Condition None
Read Less
Want to know what your home might be worth? Contact us for a FREE valuation!

Our team is ready to help you sell your home for the highest possible price ASAP
© 2024 Listings courtesy of MRED as distributed by MLS GRID. All Rights Reserved.
Bought with Josie Morrison • RE/MAX Action






