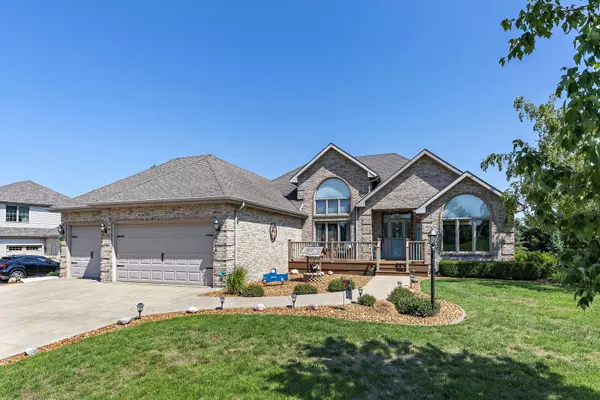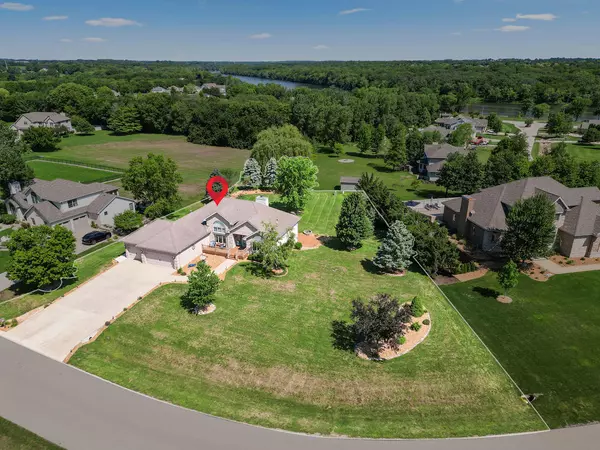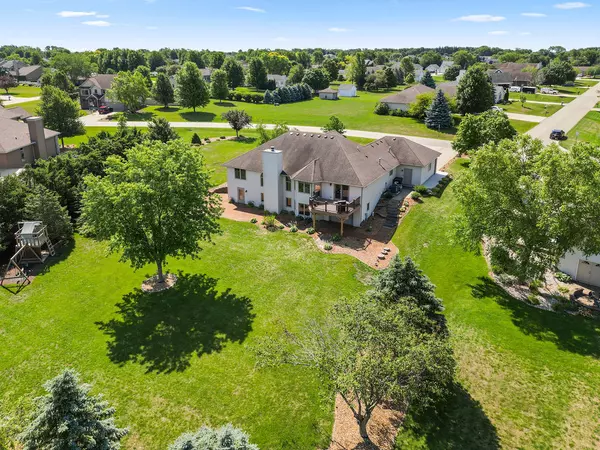$451,000
$429,900
4.9%For more information regarding the value of a property, please contact us for a free consultation.
2364 Sunset View Lane Kankakee, IL 60901
4 Beds
3.5 Baths
4,004 SqFt
Key Details
Sold Price $451,000
Property Type Single Family Home
Sub Type Detached Single
Listing Status Sold
Purchase Type For Sale
Square Footage 4,004 sqft
Price per Sqft $112
Subdivision River Bend
MLS Listing ID 11828901
Sold Date 08/18/23
Style Walk-Out Ranch
Bedrooms 4
Full Baths 3
Half Baths 1
HOA Fees $4/ann
Year Built 1996
Annual Tax Amount $8,165
Tax Year 2022
Lot Dimensions 107.78X84.70X85X227.35
Property Description
Immaculate Limestone 4 Bedroom home on an oversized gorgeous Lot with lot of mature trees! FULL walk out basement with over 4000 sOq feet of gross living space! The professionally landscaped lot welcomes you to refinished sidewalks that lead to a custom oversized front (and back) composite deck that leads you into the large foyer. Upon entering you are introduced to the large living room with cathedral ceilings, gas fireplace, formal dining room and eat-in kitchen. Split floor plan. All trim is hardwood with 6 panel hardwood doors. Finished walk-out lower level has everything from gigantic family room with gas fireplace, secondary kitchen and a full bedroom and bath! All bathrooms and kitchen updated with corrion and granite counter-tops, HVAC is newer, 3-car garage with 4th garage bay off rear of house perfect for that mower or golf-cart! New flooring in most of the house, professionally painted with all newer fixtures added. Won't last and ready for you to move in!
Location
State IL
County Kankakee
Community Street Lights, Street Paved
Zoning SINGL
Rooms
Basement Full
Interior
Interior Features First Floor Bedroom, First Floor Laundry, First Floor Full Bath
Heating Natural Gas, Forced Air
Cooling Central Air
Fireplaces Number 2
Fireplaces Type Gas Log, Gas Starter
Fireplace Y
Appliance Range, Microwave, Dishwasher, Refrigerator, Washer, Dryer, Range Hood
Exterior
Exterior Feature Balcony, Patio
Garage Attached
Garage Spaces 3.0
Waterfront false
View Y/N true
Roof Type Asphalt
Building
Lot Description Irregular Lot
Story Other
Foundation Concrete Perimeter
Sewer Septic-Private
Water Public
New Construction false
Schools
School District 2, 2, 2
Others
HOA Fee Include None
Ownership Fee Simple w/ HO Assn.
Special Listing Condition None
Read Less
Want to know what your home might be worth? Contact us for a FREE valuation!

Our team is ready to help you sell your home for the highest possible price ASAP
© 2024 Listings courtesy of MRED as distributed by MLS GRID. All Rights Reserved.
Bought with Kelly Winterroth • McColly Bennett Real Estate






