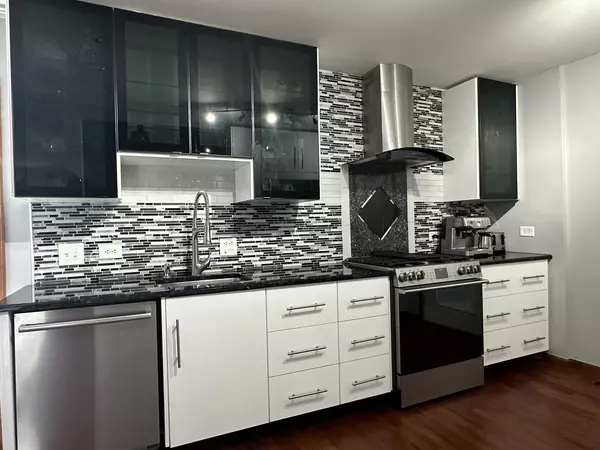$495,000
$479,000
3.3%For more information regarding the value of a property, please contact us for a free consultation.
24762 S Elsie Street Channahon, IL 60410
4 Beds
4 Baths
Key Details
Sold Price $495,000
Property Type Single Family Home
Sub Type Detached Single
Listing Status Sold
Purchase Type For Sale
Subdivision Mcgowen
MLS Listing ID 11819731
Sold Date 08/18/23
Style Traditional
Bedrooms 4
Full Baths 4
Year Built 2006
Annual Tax Amount $8,530
Tax Year 2021
Lot Dimensions 27471
Property Description
This Custom, Over-improved 4 bed 4 bath 2 story house has a full finished basement (formal dining area, a kitchenette, area for your sauna and a basement full bath). Built in 2006. Solid Oak hardwood flooring throughout- Oak 6 panel doors and solid oak trim. 2 fireplaces (master suite and living room). High gloss European kitchen cabinets with upper cabinets having black smoked glass doors and in-cabinet lighting. High End SS appliances in the kitchen. Laundry room and bathrooms have marble flooring. Master bedroom is HUGE and has 5 closets. The master bath is very large and is all marble (floors, shower, whirlpool tub area and double vanity area. The roof, water heater, kitchen appliances, furnace and A/C Condensing unit all have been replaced within the past 2 years or less. The attached 2.5 car garage is heated and has A/C. The 40' x 48' Pole barn is insulated with heating and A/C. The back yard has both Apple and peach trees that are very active in supplying fresh fruit every year. There is a fenced in garden to keep the bunnies out and the back of the property Borders the Forest preserve Bike Path & old I & M canal if you want to bike / hike on the extensive bike path trail that connects this entire area of northern Illinois.
Location
State IL
County Will
Community Curbs, Street Paved
Rooms
Basement Full
Interior
Interior Features Vaulted/Cathedral Ceilings, Bar-Wet
Heating Natural Gas, Forced Air
Cooling Central Air
Fireplaces Number 2
Fireplaces Type Wood Burning, Gas Log, Gas Starter
Fireplace Y
Appliance Range, Microwave, Dishwasher, Refrigerator, Stainless Steel Appliance(s)
Exterior
Exterior Feature Patio, Hot Tub, Brick Paver Patio
Garage Attached
Garage Spaces 2.0
Waterfront false
View Y/N true
Roof Type Asphalt
Building
Lot Description Channel Front, Forest Preserve Adjacent, Wooded
Story 2 Stories
Foundation Concrete Perimeter
Sewer Septic-Private
Water Public
New Construction false
Schools
Elementary Schools N B Galloway Elementary School
Middle Schools Channahon Junior High School
High Schools Minooka Community High School
School District 17, 17, 111
Others
HOA Fee Include None
Ownership Fee Simple
Special Listing Condition None
Read Less
Want to know what your home might be worth? Contact us for a FREE valuation!

Our team is ready to help you sell your home for the highest possible price ASAP
© 2024 Listings courtesy of MRED as distributed by MLS GRID. All Rights Reserved.
Bought with Malek Qandil • HomeSmart Realty Group






