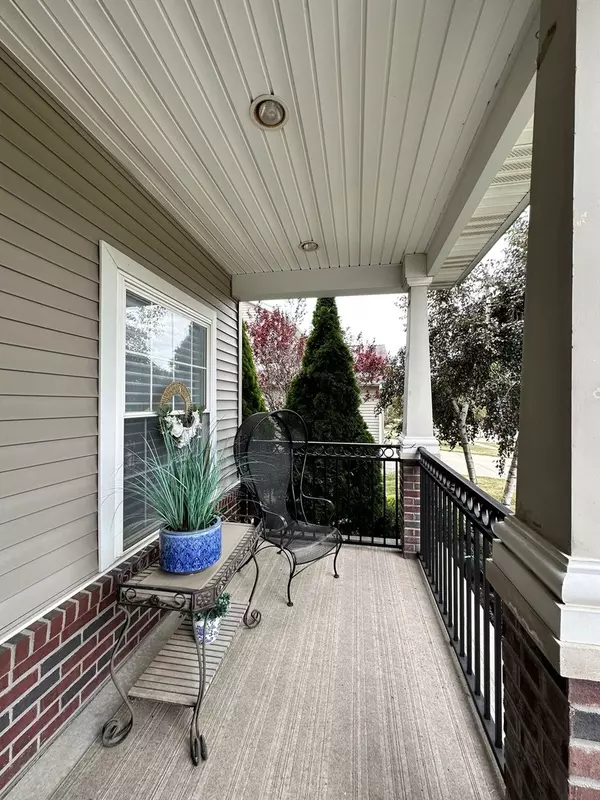$320,000
$297,500
7.6%For more information regarding the value of a property, please contact us for a free consultation.
2308 Treeline Drive Bloomington, IL 61704
4 Beds
3 Baths
2,868 SqFt
Key Details
Sold Price $320,000
Property Type Single Family Home
Sub Type Detached Single
Listing Status Sold
Purchase Type For Sale
Square Footage 2,868 sqft
Price per Sqft $111
Subdivision Wittenberg Woods
MLS Listing ID 11832081
Sold Date 08/21/23
Style Ranch
Bedrooms 4
Full Baths 3
Year Built 2007
Annual Tax Amount $5,736
Tax Year 2022
Lot Size 6,725 Sqft
Lot Dimensions 60 X 113
Property Description
This ranch is a beauty! Hardwood floors throughout the main floor which includes a spacious primary suite with private bathroom, walk in closet and an extra bedroom storage closet. Main floor living area has a gas fireplace for those cold nights. Second bedroom on the main floor along with an additional full bath. Main floor laundry in mudroom on the main floor. Updated kitchen with granite counters and new backsplash, less than one year old. Spend time on your beautiful covered patio, or step out for some sun on the newer maintenance free composite deck! Private fenced backyard with an abundance of flowers and shrubs planted, with no vision of a backyard neighbor. Downstairs family room area includes a screen and projector to enjoy your favorite movie. All equipment including sound bar and speakers stay. Two additional bedrooms downstairs for guests, along with a third full bath. This home has been lovingly cared for.
Location
State IL
County Mc Lean
Rooms
Basement Full
Interior
Interior Features Vaulted/Cathedral Ceilings, Hardwood Floors, First Floor Bedroom, First Floor Laundry, First Floor Full Bath
Heating Natural Gas, Forced Air
Cooling Central Air
Fireplaces Number 1
Fireplaces Type Gas Log
Fireplace Y
Appliance Range, Microwave, Dishwasher, Refrigerator, Disposal
Laundry Gas Dryer Hookup, Electric Dryer Hookup
Exterior
Exterior Feature Deck, Porch
Garage Attached
Garage Spaces 2.0
Waterfront false
View Y/N true
Building
Lot Description Fenced Yard, Landscaped
Story 1 Story
Sewer Public Sewer
Water Public
New Construction false
Schools
Elementary Schools Cedar Ridge Elementary
Middle Schools Evans Jr High
High Schools Normal Community High School
School District 5, 5, 5
Others
HOA Fee Include None
Ownership Fee Simple
Special Listing Condition None
Read Less
Want to know what your home might be worth? Contact us for a FREE valuation!

Our team is ready to help you sell your home for the highest possible price ASAP
© 2024 Listings courtesy of MRED as distributed by MLS GRID. All Rights Reserved.
Bought with Allison Smith • RE/MAX Rising






