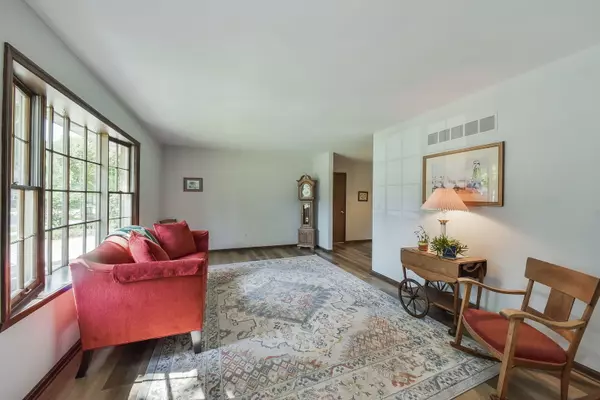$368,000
$368,000
For more information regarding the value of a property, please contact us for a free consultation.
419 S Van Buren Street Batavia, IL 60510
4 Beds
3 Baths
1,824 SqFt
Key Details
Sold Price $368,000
Property Type Single Family Home
Sub Type Detached Single
Listing Status Sold
Purchase Type For Sale
Square Footage 1,824 sqft
Price per Sqft $201
MLS Listing ID 11827854
Sold Date 08/22/23
Style Tri-Level
Bedrooms 4
Full Baths 3
Year Built 1973
Annual Tax Amount $6,389
Tax Year 2022
Lot Dimensions 80X200
Property Description
Spacious Tri-level with a sub-basement ready for the next owner to make it their own. Outside you will enjoy a huge, flat, fenced yard, which borders the 3-season porch with newer windows/ screens plus an adjacent 20x18 patio. Perfect for entertaining! Vinyl plank flooring is throughout the first floor and 3 bathrooms plus Pella Windows throughout the home are valued improvements. This property boasts 4 levels of living space allowing room for everyone to find their niche: Living room, dining room, eat in kitchen, family room, 4 bedrooms, game/rec room, work/hobby room, and office/den room. You can access the backyard from the garage, sun porch and lower level. Owners added a 3rd parking space to the cement driveway making room for 3 vehicles to park. This home is a great place to grow, entertain and pursue your hobbies and passions. Convenient location to JB Nelson Grade School, grocery store, restaurants, Fox River, bike trails, and downtown. All just a few blocks away. Welcome to Batavia. Home of the Batavia Bulldogs!
Location
State IL
County Kane
Community Curbs, Sidewalks, Street Lights, Street Paved
Rooms
Basement English
Interior
Interior Features Walk-In Closet(s)
Heating Natural Gas, Forced Air
Cooling Central Air
Fireplace Y
Appliance Range, Microwave, Dishwasher, Refrigerator, Washer, Dryer, Disposal
Laundry Gas Dryer Hookup
Exterior
Exterior Feature Patio, Porch Screened, Storms/Screens
Garage Attached
Garage Spaces 2.0
Waterfront false
View Y/N true
Roof Type Asphalt
Building
Lot Description Fenced Yard, Mature Trees, Chain Link Fence
Story Split Level w/ Sub
Foundation Concrete Perimeter
Sewer Public Sewer
Water Public
New Construction false
Schools
Elementary Schools J B Nelson Elementary School
Middle Schools Sam Rotolo Middle School Of Bat
High Schools Batavia Sr High School
School District 101, 101, 101
Others
HOA Fee Include None
Ownership Fee Simple
Special Listing Condition None
Read Less
Want to know what your home might be worth? Contact us for a FREE valuation!

Our team is ready to help you sell your home for the highest possible price ASAP
© 2024 Listings courtesy of MRED as distributed by MLS GRID. All Rights Reserved.
Bought with Cynthia Miller • eXp Realty, LLC - Geneva






