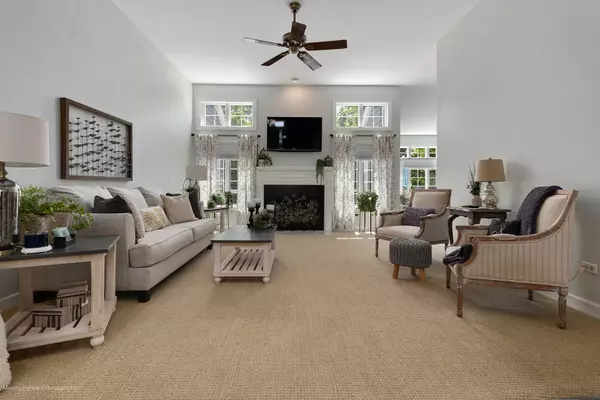$549,900
$549,900
For more information regarding the value of a property, please contact us for a free consultation.
22400 S Newcastle Court Shorewood, IL 60404
3 Beds
3.5 Baths
2,180 SqFt
Key Details
Sold Price $549,900
Property Type Single Family Home
Sub Type Detached Single
Listing Status Sold
Purchase Type For Sale
Square Footage 2,180 sqft
Price per Sqft $252
Subdivision Camelot
MLS Listing ID 11819447
Sold Date 08/21/23
Style Ranch
Bedrooms 3
Full Baths 3
Half Baths 1
HOA Fees $4/ann
Year Built 1997
Annual Tax Amount $8,047
Tax Year 2022
Lot Dimensions 31X29X394X213X35X109X170
Property Description
Welcome home to this meticulously maintained ranch home situated in a park-like setting in the sought after Minooka school district! Quality construction is evident in every square foot of this luxurious home. This home offers an array of upgraded features and customizations that are sure to exceed your expectations. The main level features a large master suite with master bath, 2nd bedroom with full bath, office with a beautiful fireplace, large living room, dining room, kitchen, along with an additional half bath, three season sunroom, and large deck. Imagine yourself stepping out of the master suite with your cup of coffee watching the deer play in your yard. The lower level features a 3rd bedroom, full bathroom, large family room for entertaining, kitchenette, bar, and pool room that could be converted to a 4th bedroom. Step outside and enjoy the summer in your saltwater pool, which was installed in 2020, is heated and has an automatic cover. Additionally, this home features a whole house generator, alarm system, radon mitigation system, large brick paver patio, outside "built in" storage area for pool supplies and your lawn mower, a large storage area in the lower level, and much more. The Trex deck was installed in 2018 and a new roof was installed in 2014 along with numerous other updates/upgrades. Privacy and wildlife awaits you as this wooded lot partially backs up to Will County Forest Preserve property. Schedule your showing today, you won't want to leave!
Location
State IL
County Will
Community Street Lights, Street Paved
Rooms
Basement Full, Walkout
Interior
Interior Features Vaulted/Cathedral Ceilings, Bar-Wet, Hardwood Floors, Wood Laminate Floors, First Floor Bedroom, First Floor Laundry
Heating Natural Gas, Forced Air
Cooling Central Air
Fireplaces Number 2
Fireplaces Type Wood Burning, Attached Fireplace Doors/Screen, Gas Starter
Fireplace Y
Appliance Double Oven, Microwave, Dishwasher, Refrigerator, Bar Fridge, Washer, Dryer
Exterior
Exterior Feature Deck, Patio, Brick Paver Patio, Storms/Screens
Garage Attached
Garage Spaces 2.0
Waterfront false
View Y/N true
Roof Type Asphalt
Building
Lot Description Cul-De-Sac, Nature Preserve Adjacent, Irregular Lot, Landscaped, Wooded
Story 1 Story
Foundation Concrete Perimeter
Sewer Public Sewer
Water Community Well
New Construction false
Schools
School District 201, 201, 111
Others
HOA Fee Include None
Ownership Fee Simple
Special Listing Condition None
Read Less
Want to know what your home might be worth? Contact us for a FREE valuation!

Our team is ready to help you sell your home for the highest possible price ASAP
© 2024 Listings courtesy of MRED as distributed by MLS GRID. All Rights Reserved.
Bought with Ellen Williams • Coldwell Banker Real Estate Group






