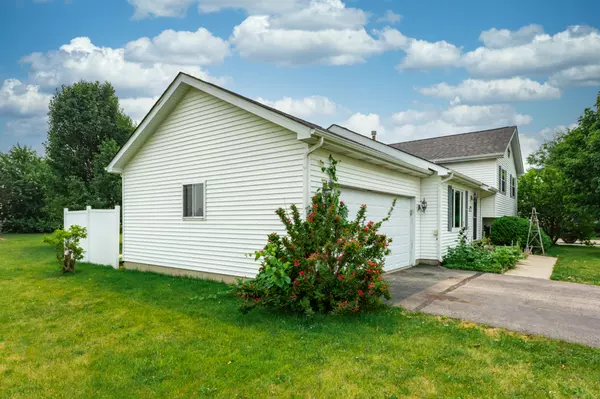$260,000
$268,000
3.0%For more information regarding the value of a property, please contact us for a free consultation.
510 S Sandra Street Kingston, IL 60145
4 Beds
2 Baths
1,205 SqFt
Key Details
Sold Price $260,000
Property Type Single Family Home
Sub Type Detached Single
Listing Status Sold
Purchase Type For Sale
Square Footage 1,205 sqft
Price per Sqft $215
Subdivision Windhaven
MLS Listing ID 11818611
Sold Date 08/25/23
Style Tri-Level
Bedrooms 4
Full Baths 2
Year Built 1999
Annual Tax Amount $5,302
Tax Year 2021
Lot Size 0.320 Acres
Lot Dimensions 100X139.99X100X140.18
Property Description
Contemporary Charm with Expansive Yard and Stellar Views! Welcome to this stunning 4-bedroom, 2-bath contemporary home. Nestled on a generous lot, this residence offers a remarkable combination of modern elegance, ample outdoor space, and picturesque views. As you approach the property, you'll be greeted by a well kept front yard, showcasing the home's attractive curb appeal. Step inside to discover a light-filled interior adorned with freshly painted walls in neutral tones, creating a soothing and inviting atmosphere throughout. The heart of the home is the well-appointed kitchen, featuring a convenient breakfast bar and separate eating areas. This space is ideal for culinary endeavors, casual dining, or hosting gatherings with family and friends. The stylish design elements and ample cabinetry provide both functionality and aesthetic appeal. The spacious living area offers a comfortable retreat, where you can relax and unwind after a long day. Large windows allow natural light to fill the room, while the new neutral color palette complements any style of decor. Imagine cozy nights spent watching the stars, creating lasting memories with loved ones. The home boasts four generously sized bedrooms, each equipped with ceiling fans to ensure a comfortable environment year-round. The master bedroom is a true sanctuary, complete with a large walk-in closet, providing ample storage space for your wardrobe and personal belongings. The finished lower level adds versatility to this already impressive property. It features an additional bedroom, perfect for guests or as a private office space. The good-sized walk-in shower adds a touch of luxury, while the laundry area offers convenience and efficiency. Step outside and prepare to be enchanted by the expansive yard. The brick paver patio provides a perfect space for outdoor entertaining and al fresco dining. Relax on the 14x13 screened-in porch, where you can bask in the tranquility of the open field behind the property and marvel at the starlit skies at night. Newer 30 year roof was also added recently for additional peace of mind! Convenience is at your fingertips with the elementary school and post office just a short walk away, making daily errands a breeze. Embrace the peacefulness of this neighborhood while still being in close proximity to all the amenities and attractions that Kingston has to offer. Don't miss the opportunity to make this contemporary gem your forever home. Schedule a showing today and discover the perfect blend of comfort, style, and convenience that awaits you in this remarkable property! 30 yr roof with warranty by Epic Roofing & transferable home warranty by Cinch.
Location
State IL
County De Kalb
Community Street Lights, Street Paved
Rooms
Basement None
Interior
Interior Features Vaulted/Cathedral Ceilings, Wood Laminate Floors
Heating Natural Gas, Forced Air
Cooling Central Air
Fireplace Y
Appliance Range, Dishwasher, Refrigerator, Washer, Dryer, Disposal, Water Softener Owned
Laundry Gas Dryer Hookup, In Unit, Sink
Exterior
Exterior Feature Porch Screened, Brick Paver Patio, Storms/Screens
Garage Attached
Garage Spaces 2.0
Waterfront false
View Y/N true
Roof Type Asphalt
Building
Lot Description Landscaped, Backs to Open Grnd, Sidewalks
Story Split Level
Foundation Concrete Perimeter
Sewer Public Sewer
Water Public
New Construction false
Schools
Elementary Schools Kingston Elementary School
Middle Schools Genoa-Kingston Middle School
High Schools Genoa-Kingston High School
School District 424, 424, 424
Others
HOA Fee Include None
Ownership Fee Simple
Special Listing Condition None
Read Less
Want to know what your home might be worth? Contact us for a FREE valuation!

Our team is ready to help you sell your home for the highest possible price ASAP
© 2024 Listings courtesy of MRED as distributed by MLS GRID. All Rights Reserved.
Bought with Teresa Stultz • Premier Living Properties






