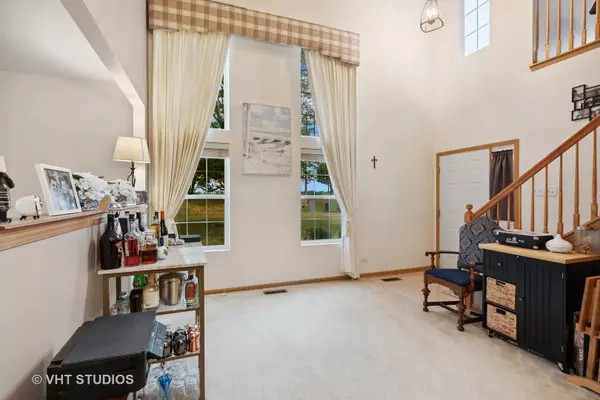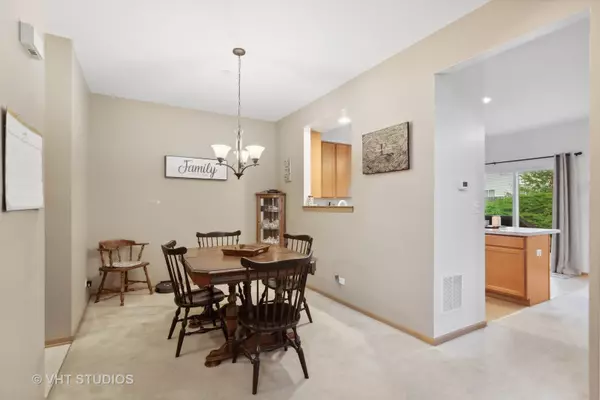$260,000
$250,000
4.0%For more information regarding the value of a property, please contact us for a free consultation.
7038 Creekside Drive #11-6 Plainfield, IL 60586
2 Beds
2.5 Baths
1,962 SqFt
Key Details
Sold Price $260,000
Property Type Condo
Sub Type Condo
Listing Status Sold
Purchase Type For Sale
Square Footage 1,962 sqft
Price per Sqft $132
Subdivision Clearwater Springs
MLS Listing ID 11821499
Sold Date 08/25/23
Bedrooms 2
Full Baths 2
Half Baths 1
HOA Fees $225/mo
Year Built 2003
Annual Tax Amount $5,242
Tax Year 2022
Lot Dimensions COMMON
Property Description
End unit condo, almost 2000 sq/ft, adjacent to large side yard! Roof & gutters updated in 2020. Central air unit update in 2019. Current owners updated primary suite flooring. Grand, two story living room with large windows featuring views of staircase, wood rails and loft. Separate dining room space with view of kitchen cutout that lets light shine through from sliding glass door to patio. Kitchen has table space, closet pantry, and opens to family room. Upstairs the loft could be converted to a third bedroom if desired by new owners. Laundry room is located on the second floor. Association dues include water and scavenger. Plenty of closets through out the home for storage. Plainfield Schools.
Location
State IL
County Will
Rooms
Basement None
Interior
Interior Features Vaulted/Cathedral Ceilings, Second Floor Laundry, Laundry Hook-Up in Unit, Built-in Features, Walk-In Closet(s)
Heating Natural Gas, Forced Air
Cooling Central Air
Fireplace Y
Appliance Range, Microwave, Dishwasher, Refrigerator, Washer, Dryer
Laundry In Unit
Exterior
Exterior Feature Patio, End Unit
Garage Attached
Garage Spaces 2.0
Waterfront false
View Y/N true
Roof Type Asphalt
Building
Lot Description Corner Lot, Landscaped
Foundation Concrete Perimeter
Sewer Public Sewer
Water Public
New Construction false
Schools
School District 202, 202, 202
Others
Pets Allowed Cats OK, Dogs OK
HOA Fee Include Water, Insurance, Exterior Maintenance, Lawn Care, Scavenger, Snow Removal
Ownership Condo
Special Listing Condition None
Read Less
Want to know what your home might be worth? Contact us for a FREE valuation!

Our team is ready to help you sell your home for the highest possible price ASAP
© 2024 Listings courtesy of MRED as distributed by MLS GRID. All Rights Reserved.
Bought with Sohail Salahuddin • eXp Realty, LLC






