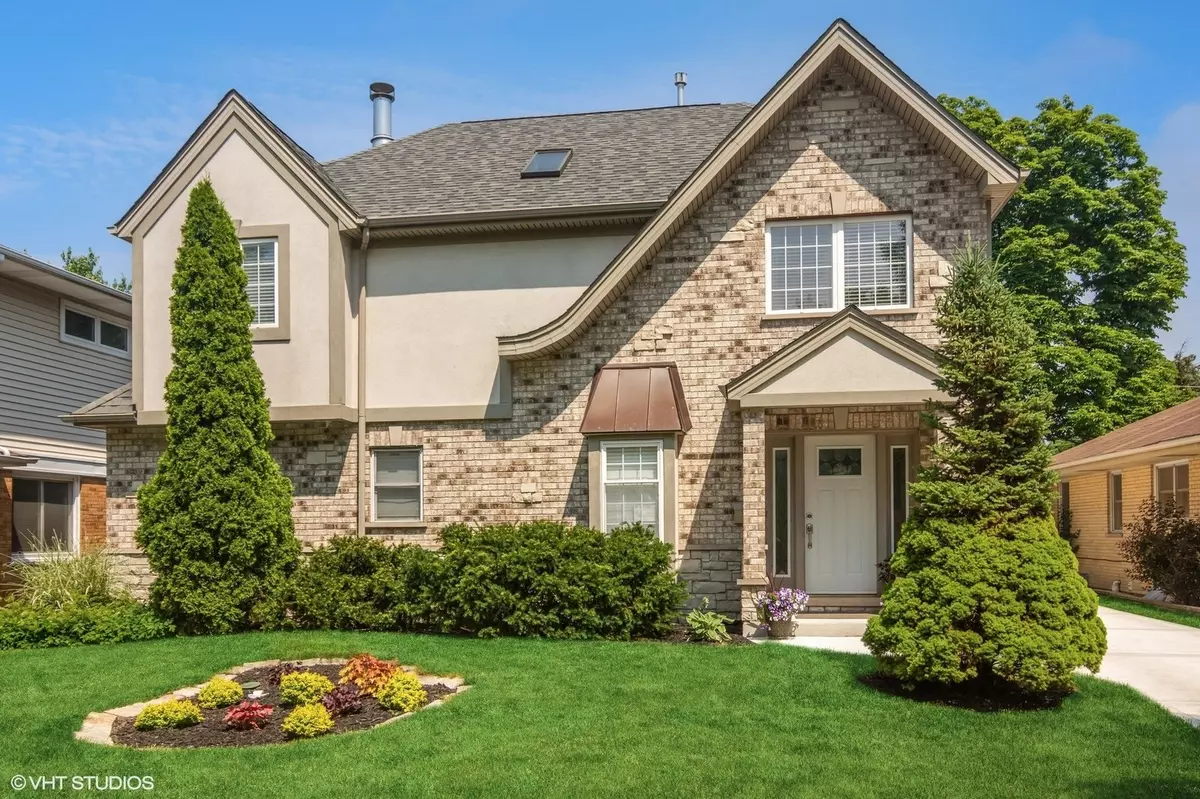$690,000
$675,000
2.2%For more information regarding the value of a property, please contact us for a free consultation.
717 S CHESTNUT Avenue Arlington Heights, IL 60005
6 Beds
4 Baths
3,080 SqFt
Key Details
Sold Price $690,000
Property Type Single Family Home
Sub Type Detached Single
Listing Status Sold
Purchase Type For Sale
Square Footage 3,080 sqft
Price per Sqft $224
Subdivision Pioneer Park
MLS Listing ID 11834033
Sold Date 08/25/23
Style Tudor
Bedrooms 6
Full Baths 4
Year Built 1954
Annual Tax Amount $10,402
Tax Year 2021
Lot Dimensions 50X132
Property Description
Spacious home located in Arlington Heights with convenient downtown location providing easy access to various amenities, schools, parks, entertainment, restaurants, and recreational opportunities. The main level of the house features an open floor plan, creating a spacious and inviting atmosphere with hardwood floors and fireplace. Kitchen is equipped with granite countertops and stainless-steel appliances plus breakfast counter. Main level den/bedroom and full bath also. Primary bedroom suite offers a comfortable retreat, complete with full bathroom featuring a granite double vanity, marble floors, whirlpool tub, and marble shower. Also includes two walk-in closets and a trayed ceiling, adding to its appeal. Two more bedrooms on the upper level share a Jack & Jill style bathroom providing a granite double vanity, terra cotta tile for floors and shower, plus tub with jets. Full finished basement adds additional living space and features rec room, bar area, and other living spaces to hang out or entertain. Additionally, two bedrooms are in the basement (one with an egress window). The property has undergone recent updates to ensure it's ready for the new owner such as new driveway/back patio space, new carpeting in the upstairs bedrooms, and freshly painted throughout. Equipped with dual zoned GFA (gas forced air) furnace and central air conditioning systems. Attic is full level and can stand and walk for added storage. Owners can close quickly also! AGENT OWNED
Location
State IL
County Cook
Community Park, Pool, Tennis Court(S), Sidewalks, Street Lights
Rooms
Basement Full
Interior
Interior Features Vaulted/Cathedral Ceilings, Skylight(s), Bar-Dry, Hardwood Floors
Heating Natural Gas, Forced Air, Sep Heating Systems - 2+, Indv Controls
Cooling Central Air, Zoned
Fireplaces Number 1
Fireplaces Type Wood Burning, Gas Starter
Fireplace Y
Appliance Double Oven, Microwave, Dishwasher, Refrigerator, Washer, Dryer, Disposal
Exterior
Garage Detached
Garage Spaces 2.0
Waterfront false
View Y/N true
Roof Type Asphalt
Building
Story 2 Stories
Foundation Concrete Perimeter
Sewer Public Sewer
Water Lake Michigan, Public
New Construction false
Schools
Elementary Schools Westgate Elementary School
Middle Schools South Middle School
High Schools Rolling Meadows High School
School District 25, 25, 214
Others
HOA Fee Include None
Ownership Fee Simple
Special Listing Condition None
Read Less
Want to know what your home might be worth? Contact us for a FREE valuation!

Our team is ready to help you sell your home for the highest possible price ASAP
© 2024 Listings courtesy of MRED as distributed by MLS GRID. All Rights Reserved.
Bought with Jennifer Zimmerman • Jameson Sotheby's Intl Realty






