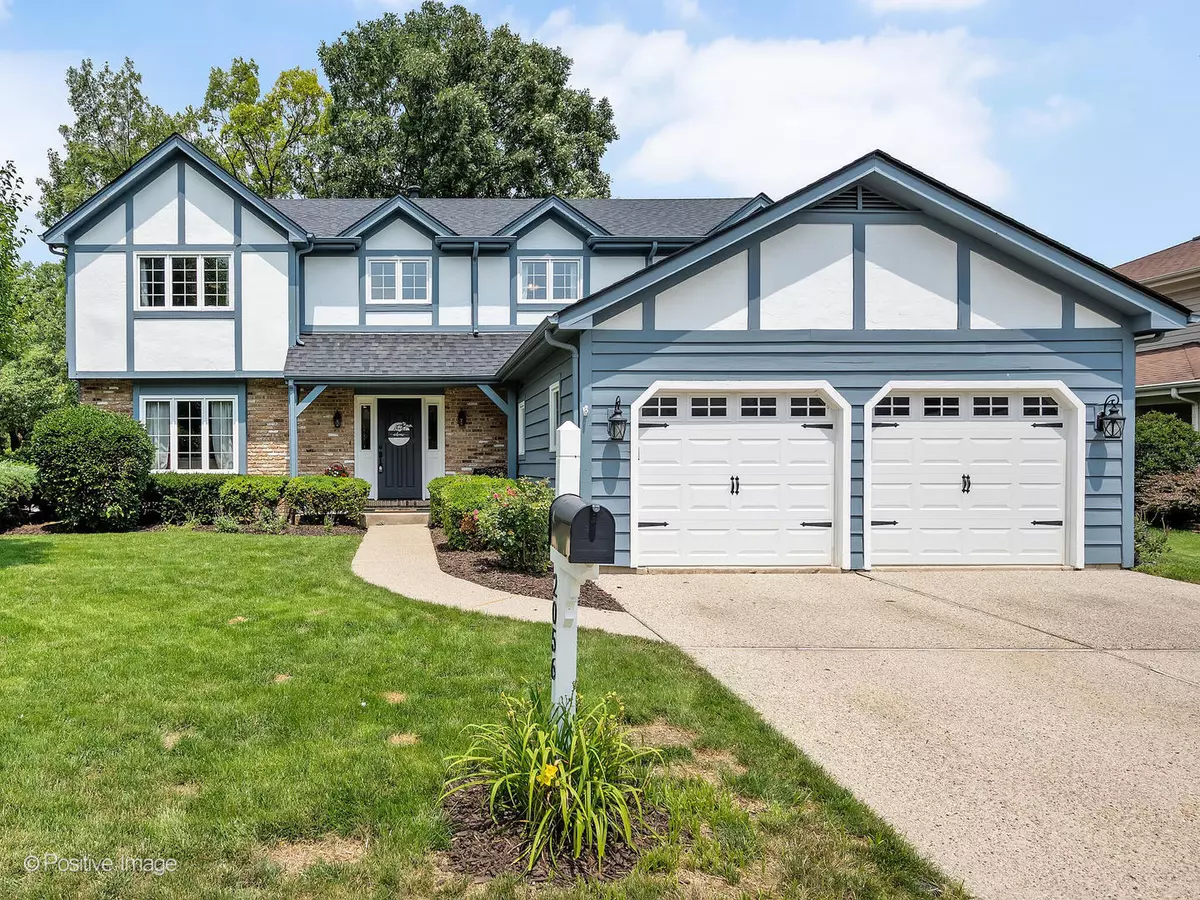$590,000
$574,900
2.6%For more information regarding the value of a property, please contact us for a free consultation.
2056 Lundy Lane Lisle, IL 60532
4 Beds
2.5 Baths
2,910 SqFt
Key Details
Sold Price $590,000
Property Type Single Family Home
Sub Type Detached Single
Listing Status Sold
Purchase Type For Sale
Square Footage 2,910 sqft
Price per Sqft $202
Subdivision Green Trails
MLS Listing ID 11822047
Sold Date 08/21/23
Bedrooms 4
Full Baths 2
Half Baths 1
HOA Fees $15/ann
Year Built 1985
Annual Tax Amount $11,781
Tax Year 2022
Lot Size 0.265 Acres
Lot Dimensions 2910
Property Description
Welcome to this charming "Tudor" style home located in the coveted Green Trails neighborhood. Offering a perfect blend of thoughtful design, comfort, and an ideal location, this residence is sure to captivate you from the moment you arrive. Step inside and be greeted by an inviting foyer that leads to a versatile formal living area, which can be used as a flex space, and flows seamlessly into the elegant formal dining room. The open-concept layout connects the kitchen and the second large living area, creating an ideal setting for entertaining friends and family. Enjoy cozy nights by the wood burning fireplace and make use of the generous-sized pantry for all your storage needs. Adjacent to the living area, (NOT included in the bedroom count, you will find a formal enclosed office space that can be used as an option for an additional bedroom, if desired, as well as a conveniently located laundry room/mud room that connects to the garage. Upstairs, discover the spacious master bedroom featuring a generous layout with his and hers closets and an ensuite bathroom. The second level also offers a spacious second, third and fourth bedroom + a bonus flex/loft area that can be utilized for various purposes, kids play area, or could be converted to a second level 5th bedroom. This space is currently used as a craft area. Step outside to the beautifully landscaped backyard with mature trees, where you can unwind on the new stamped concrete patio to host summer barbecues, or simply enjoy the serene surroundings. Take advantage of the biking and walking paths just outside your backdoor for outdoor activities. This home provides the perfect balance of suburban tranquility and urban convenience. Enjoy easy access to nearby parks, shopping centers, restaurants, and highly rated schools. Commuting is a breeze with major highways and public transportation options just moments away. "as is" sale
Location
State IL
County Du Page
Rooms
Basement Partial
Interior
Heating Natural Gas
Cooling Central Air
Fireplace N
Appliance Range, Microwave, Dishwasher, Refrigerator, Washer, Dryer, Disposal
Exterior
Exterior Feature Patio
Garage Attached
Garage Spaces 2.0
Waterfront false
View Y/N true
Roof Type Asphalt
Building
Lot Description Corner Lot
Story 2 Stories
Sewer Public Sewer
Water Public
New Construction false
Schools
Elementary Schools Ranch View Elementary School
Middle Schools Kennedy Junior High School
High Schools Naperville North High School
School District 203, 203, 203
Others
HOA Fee Include None
Ownership Fee Simple
Special Listing Condition None
Read Less
Want to know what your home might be worth? Contact us for a FREE valuation!

Our team is ready to help you sell your home for the highest possible price ASAP
© 2024 Listings courtesy of MRED as distributed by MLS GRID. All Rights Reserved.
Bought with Rocelle Hampton • Baird & Warner






