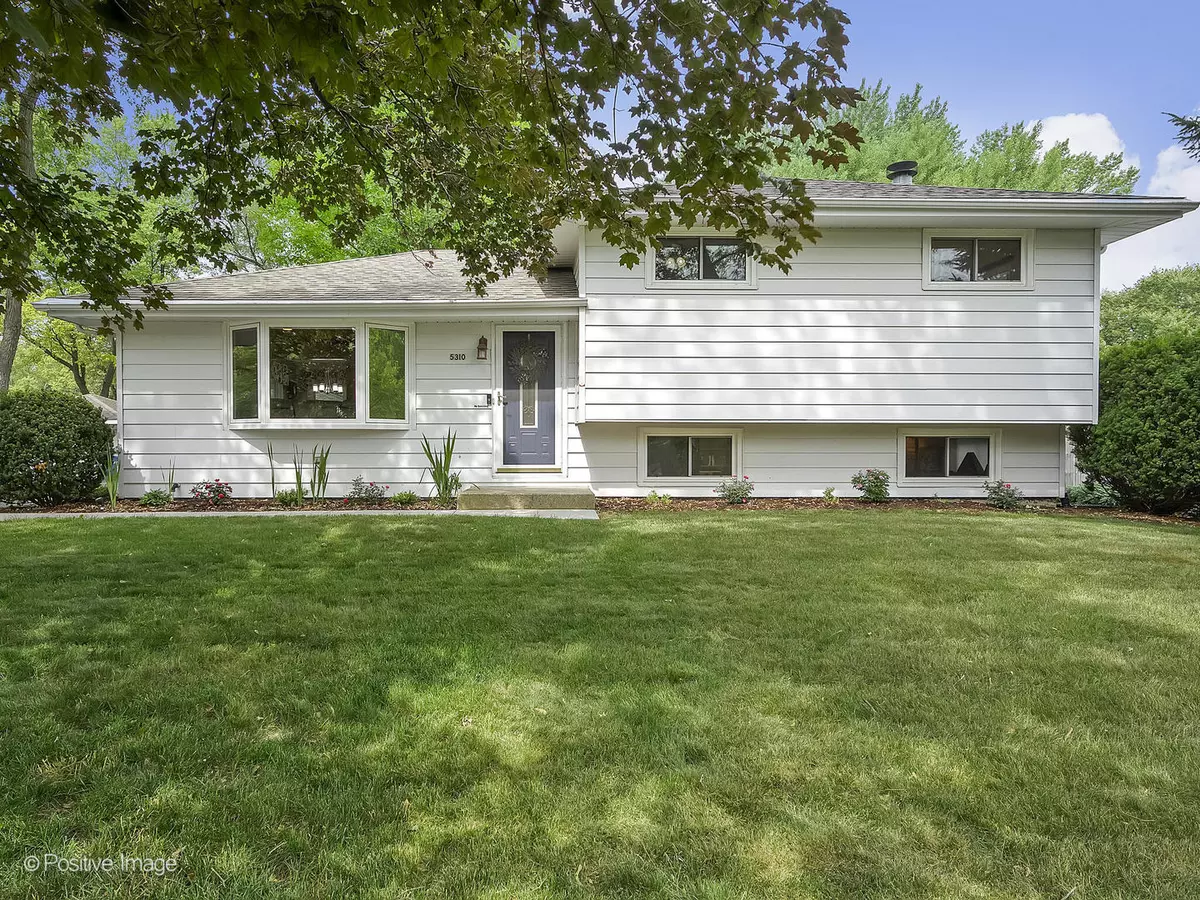$397,000
$379,900
4.5%For more information regarding the value of a property, please contact us for a free consultation.
5310 Meyer Drive Lisle, IL 60532
3 Beds
2 Baths
1,578 SqFt
Key Details
Sold Price $397,000
Property Type Single Family Home
Sub Type Detached Single
Listing Status Sold
Purchase Type For Sale
Square Footage 1,578 sqft
Price per Sqft $251
Subdivision Oakview
MLS Listing ID 11823917
Sold Date 08/31/23
Style Tri-Level
Bedrooms 3
Full Baths 2
Year Built 1959
Annual Tax Amount $6,409
Tax Year 2022
Lot Size 0.280 Acres
Lot Dimensions 80.1X153.8X79.7X154
Property Description
A LISLE GEM in Oak View Subdivision. This fantastic, updated home was built by the family that owns it. Well cared for split level in desirable location. Features 3 levels of living space. Beautifully updated Kitchen with Corian Counters, Stainless Steel Appliances, including Double Ovens. New Bathrooms. Hardwood floors in the Living Room, Hallway, and All Three Bedrooms. New Vinyl flooring in Family Room, New Electrical, and New Lighting. Upgrades/Replacements include Garage Roof, Water Heather, and Lower-Level Full Bathroom 2023; Refrigerator and Main Bathroom 2020; A/C 2018; Furnace, Double Paned Vinyl Windows, Dishwasher, Stove 2017; Microwave and W/D 2016. More details are available in the attached Mechanicals/Utilities Info Sheet under the Additional Information Tab. Top Rated Lisle School District 202. Enjoy the woodburning fireplace in the comfortable family space in the lower level which includes a full bathroom and convenient Laundry Room with exterior access. Plenty of storage in the easily accessible cemented crawl area. Entertain outdoors on the Full-Length of the house Patio, enjoying the Spacious Mature Landscaping in this Great Yard, with lots of room to make it your own. Yard Shed for extra storage. Detached 2+ Car Garage with tons of outdoor parking. Easily located close to several major corridors such as Veterans Memorial Highway I355, Ogden Ave, Route 53, and Maple Ave. Come See why this is a LISLE GEM.
Location
State IL
County Du Page
Rooms
Basement Partial, English
Interior
Interior Features Hardwood Floors, Wood Laminate Floors, Some Window Treatmnt, Some Wood Floors, Drapes/Blinds, Replacement Windows
Heating Natural Gas
Cooling Central Air
Fireplaces Number 1
Fireplaces Type Wood Burning
Fireplace Y
Appliance Double Oven, Range, Microwave, Dishwasher, Refrigerator, Washer, Dryer, Disposal, Stainless Steel Appliance(s), ENERGY STAR Qualified Appliances, Gas Oven
Laundry Gas Dryer Hookup, In Unit, Sink
Exterior
Exterior Feature Patio, Storms/Screens
Garage Detached
Garage Spaces 2.5
Waterfront false
View Y/N true
Roof Type Asphalt
Building
Lot Description Fenced Yard, Mature Trees, Streetlights
Story Split Level
Foundation Concrete Perimeter
Sewer Public Sewer
Water Public
New Construction false
Schools
Elementary Schools Schiesher Elementary
Middle Schools Lisle Junior High School
High Schools Lisle High School
School District 202, 202, 202
Others
HOA Fee Include None
Ownership Fee Simple
Special Listing Condition None
Read Less
Want to know what your home might be worth? Contact us for a FREE valuation!

Our team is ready to help you sell your home for the highest possible price ASAP
© 2024 Listings courtesy of MRED as distributed by MLS GRID. All Rights Reserved.
Bought with Curtis Brady • CCB Realty Group, LLC


