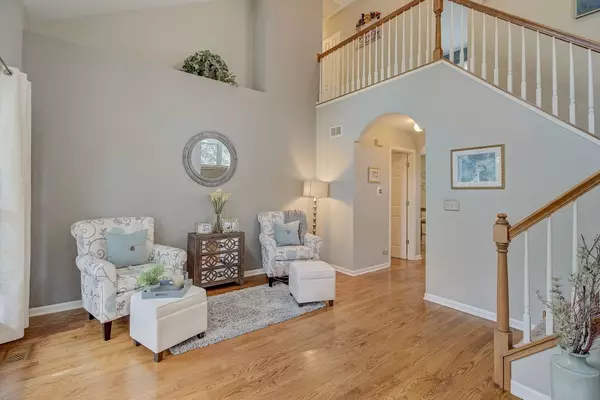$364,999
$364,999
For more information regarding the value of a property, please contact us for a free consultation.
5515 Chancery Way Lake In The Hills, IL 60156
3 Beds
2.5 Baths
1,573 SqFt
Key Details
Sold Price $364,999
Property Type Single Family Home
Sub Type Detached Single
Listing Status Sold
Purchase Type For Sale
Square Footage 1,573 sqft
Price per Sqft $232
Subdivision Spring Lake Farms
MLS Listing ID 11825887
Sold Date 08/31/23
Bedrooms 3
Full Baths 2
Half Baths 1
HOA Fees $13/ann
Year Built 1994
Annual Tax Amount $6,404
Tax Year 2022
Lot Size 4,094 Sqft
Lot Dimensions 56X78
Property Description
MULTIPLE OFFERS RECEIVED, highest and best by 7/19 at 6pm Your two story paradise awaits in Lake in the Hills! This stunning home oozes curb appeal with elegant landscaping, and a concrete driveway. Enter the home and be immediately impressed with the soaring entryway, and wood floors throughout the entire main level. The home has neutral paint throughout, and a thoughtful layout. The eat-in kitchen features upgraded maple cabinetry and gleaming granite countertops. Even the most demanding at-home chef will appreciate the abundance of storage, and the large island. The main living area sits adjacent, complete with a gas fireplace for cozy nights in. In the lower level you'll find more living area, including a full wet bar. The basement is an entertainers dream, featuring a ventless gas fireplace and has room for a workout area or play space. Upstairs you'll find 3 spacious bedrooms, including the main suite with walk-in closet, and bathroom with double vanity. In the back yard there is an oasis waiting with the stamped concrete patio, and lush green yard. Original owners have taken great care of this home. Don't hesitate on this one, make it yours before its gone! Furnace/AC-2019 Roof-2021 Water heater-2019 Windows-2018 Appliances-2012 (Dishwasher 2023) Insulated vinyl siding-2014. A preferred lender offers a reduced interest rate for this listing.
Location
State IL
County Mc Henry
Community Park, Curbs, Sidewalks, Street Lights, Street Paved
Rooms
Basement Full
Interior
Interior Features Vaulted/Cathedral Ceilings, Hardwood Floors, Second Floor Laundry, Walk-In Closet(s)
Heating Natural Gas, Forced Air
Cooling Central Air
Fireplaces Number 1
Fireplaces Type Attached Fireplace Doors/Screen, Gas Log, Gas Starter, Ventless
Fireplace Y
Appliance Range, Microwave, Dishwasher, Refrigerator, Washer, Dryer, Stainless Steel Appliance(s), Water Softener Owned
Laundry Gas Dryer Hookup, In Unit, Laundry Closet
Exterior
Exterior Feature Porch, Stamped Concrete Patio, Storms/Screens
Garage Attached
Garage Spaces 2.5
Waterfront false
View Y/N true
Building
Story 2 Stories
Sewer Public Sewer
Water Public
New Construction false
Schools
Elementary Schools Martin Elementary School
Middle Schools Marlowe Middle School
High Schools Huntley High School
School District 158, 158, 158
Others
HOA Fee Include Other
Ownership Fee Simple
Special Listing Condition None
Read Less
Want to know what your home might be worth? Contact us for a FREE valuation!

Our team is ready to help you sell your home for the highest possible price ASAP
© 2024 Listings courtesy of MRED as distributed by MLS GRID. All Rights Reserved.
Bought with Jessie Henderson • Dreams & Keys Real Estate Group






