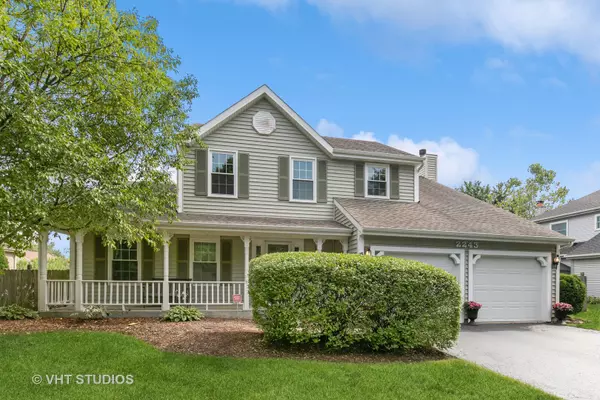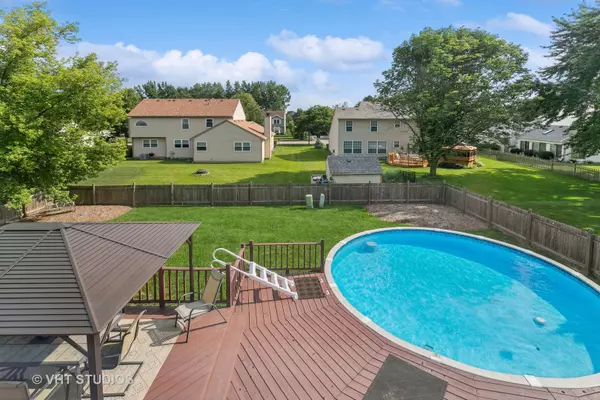$430,000
$425,000
1.2%For more information regarding the value of a property, please contact us for a free consultation.
2243 Glenmoor Drive West Dundee, IL 60118
4 Beds
3 Baths
2,025 SqFt
Key Details
Sold Price $430,000
Property Type Single Family Home
Sub Type Detached Single
Listing Status Sold
Purchase Type For Sale
Square Footage 2,025 sqft
Price per Sqft $212
Subdivision Tartans Glen
MLS Listing ID 11839399
Sold Date 08/31/23
Bedrooms 4
Full Baths 3
Year Built 1990
Annual Tax Amount $7,814
Tax Year 2021
Lot Dimensions 80X128
Property Description
The front porch of this beautiful home welcomes you to the main level with flexible floorplan. A room adjacent to the full bath could be living room, a first floor bedroom or den. Remodeled kitchen with stainless steel appliances with granite countertops that overlook the family room with fireplace. Sliding doors lead to the huge deck with brand new pergola that surrounds above ground pool and fenced yard with plenty of room for bags or a volleyball net. All bedrooms upstairs with hardwood floor around inset carpet in each room. Mostly newer windows, new HVAC and full unfinished english basement complete this beauty. Close to neighborhood park with splash pad, tennis and basketball courts, a cool skateboard park, Raceway woods and the Schweitzer Dog Park. I 90 and Metra are just minutes away as well.
Location
State IL
County Kane
Community Park, Tennis Court(S), Curbs, Sidewalks, Street Lights, Street Paved
Rooms
Basement Full, English
Interior
Interior Features Vaulted/Cathedral Ceilings, Hardwood Floors, Wood Laminate Floors, First Floor Full Bath
Heating Natural Gas, Forced Air, Zoned
Cooling Central Air
Fireplaces Number 1
Fireplaces Type Wood Burning, Gas Starter
Fireplace Y
Appliance Range, Microwave, Dishwasher, Refrigerator, Washer, Dryer, Disposal, Stainless Steel Appliance(s)
Exterior
Exterior Feature Deck, Porch, Above Ground Pool, Storms/Screens
Garage Attached
Garage Spaces 2.0
Pool above ground pool
Waterfront false
View Y/N true
Roof Type Asphalt
Building
Story 2 Stories
Foundation Concrete Perimeter
Sewer Public Sewer
Water Public
New Construction false
Schools
Elementary Schools Dundee Highlands Elementary Scho
Middle Schools Dundee Middle School
High Schools H D Jacobs High School
School District 300, 300, 300
Others
HOA Fee Include None
Ownership Fee Simple
Special Listing Condition None
Read Less
Want to know what your home might be worth? Contact us for a FREE valuation!

Our team is ready to help you sell your home for the highest possible price ASAP
© 2024 Listings courtesy of MRED as distributed by MLS GRID. All Rights Reserved.
Bought with Michalina Tac • Baird & Warner






