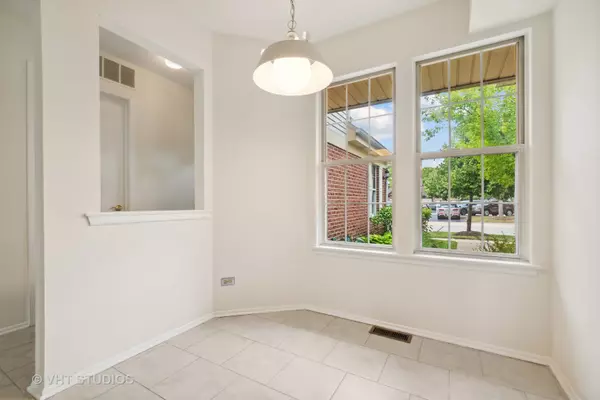$260,000
$239,000
8.8%For more information regarding the value of a property, please contact us for a free consultation.
1221 S Wellington Court #4-12-E Buffalo Grove, IL 60089
2 Beds
2.5 Baths
1,174 SqFt
Key Details
Sold Price $260,000
Property Type Townhouse
Sub Type Townhouse-2 Story
Listing Status Sold
Purchase Type For Sale
Square Footage 1,174 sqft
Price per Sqft $221
Subdivision Old Farm Village
MLS Listing ID 11841365
Sold Date 09/01/23
Bedrooms 2
Full Baths 2
Half Baths 1
HOA Fees $285/mo
Year Built 1987
Annual Tax Amount $6,058
Tax Year 2022
Lot Dimensions COMMON
Property Description
***MULTIPLE OFFERS RECEIVED*** OFFERS DUE 7/29 6PM*** Move right into this rarely available 2 Story, 2 Bedroom, 2.5 Bath maintenance free Townhome in sought after Old Farm Village. Updated eat in Kitchen with Granite Countertops, Tile Floor, New Refrigerator and rarely used Gas Range. Living Room with vaulted ceilings and Dining Room with french doors to rear Patio. Both Bedrooms ensuite with the addition of a 1/2 Bathroom on Main Floor. Lovely new Paint and Carpet throughout. 1 Car Attached Garage. Ideally located in rear of Cul de Sac overlooking peaceful park like grounds and winding creek with just a short stroll to Swimming Pool and Clubhouse! *** ESTATE SALE AS/IS***
Location
State IL
County Lake
Rooms
Basement None
Interior
Interior Features Vaulted/Cathedral Ceilings, Some Carpeting
Heating Natural Gas
Cooling Central Air
Fireplace N
Appliance Range, Dishwasher, Refrigerator, Disposal, Range Hood
Laundry Laundry Closet
Exterior
Exterior Feature Patio
Garage Attached
Garage Spaces 1.0
Community Features Pool, Clubhouse
Waterfront false
View Y/N true
Building
Sewer Public Sewer
Water Public
New Construction false
Schools
Elementary Schools Earl Pritchett School
Middle Schools Aptakisic Junior High School
High Schools Adlai E Stevenson High School
School District 102, 102, 125
Others
Pets Allowed Cats OK, Dogs OK
HOA Fee Include Water,Insurance,Clubhouse,Pool,Exterior Maintenance,Lawn Care,Snow Removal
Ownership Condo
Special Listing Condition List Broker Must Accompany
Read Less
Want to know what your home might be worth? Contact us for a FREE valuation!

Our team is ready to help you sell your home for the highest possible price ASAP
© 2024 Listings courtesy of MRED as distributed by MLS GRID. All Rights Reserved.
Bought with Rosa Simon • Compass






