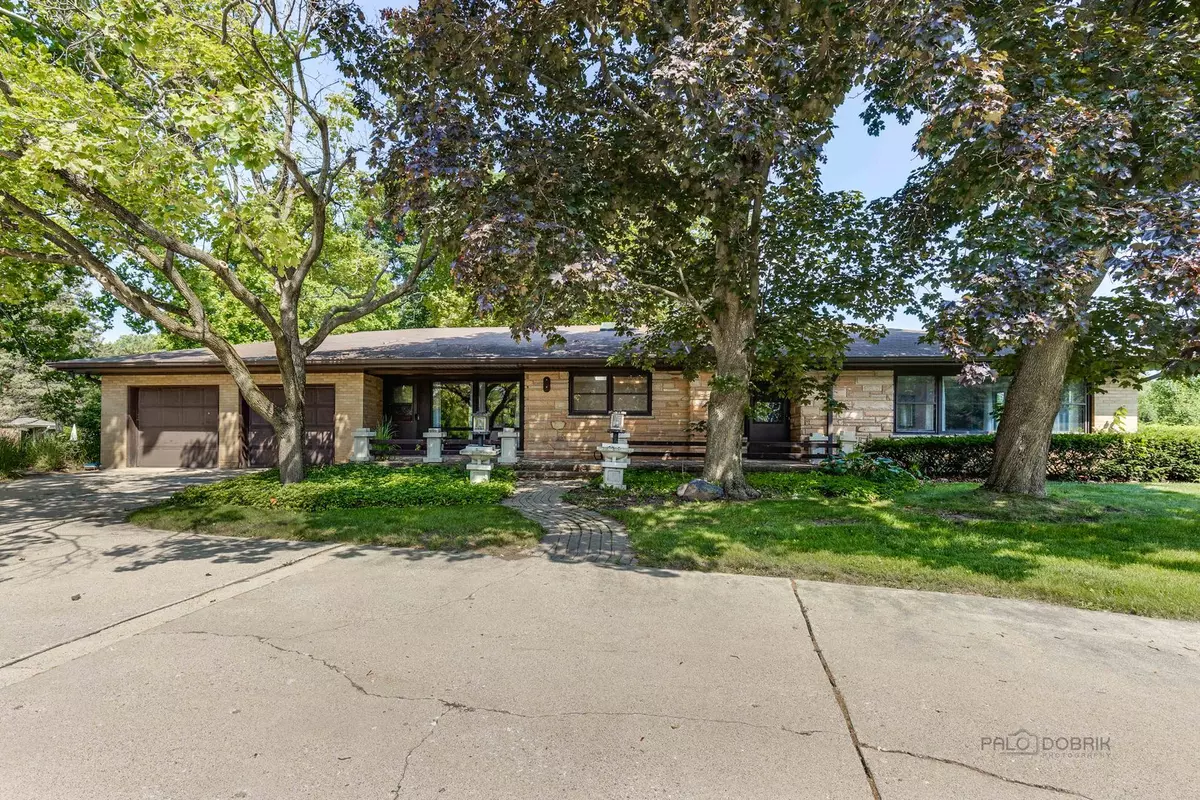$432,100
$399,000
8.3%For more information regarding the value of a property, please contact us for a free consultation.
400 W Clarendon Street Prospect Heights, IL 60070
4 Beds
3 Baths
1,750 SqFt
Key Details
Sold Price $432,100
Property Type Single Family Home
Sub Type Detached Single
Listing Status Sold
Purchase Type For Sale
Square Footage 1,750 sqft
Price per Sqft $246
MLS Listing ID 11852374
Sold Date 09/01/23
Style Ranch
Bedrooms 4
Full Baths 3
Year Built 1960
Annual Tax Amount $6,839
Tax Year 2021
Lot Size 0.762 Acres
Lot Dimensions 140 X 240
Property Description
Multiple Offers received. Please submit highest and best offers by 7PM, Monday, August 14. Situated on an expansive 3/4 acre CORNER lot, this solid brick ranch commands a sweeping view east to Schoenbeck and south and west along Clarendon. A long time family residence, this home was built by the family for whom the subdivision was ultimately named! Approximately 3500 sf of finished living space, including 2 bedrooms and two full baths on the main floor, a spacious living room with stunning corner fireplace, open concept kitchen and eating area, and great room with a wet bar. Downstairs you'll find a family room, game room, and two more private rooms - the larger one is currently in use as an exercise / hot tub room and features an ensuite bath, and the other, with two double closets, could be finished as an office / hobby room. Loads of opportunity to add your touches to this MID-CENTURY GEM and make it your own. Possibility for expanding to the west beyond the extra-deep (21x30) attached 2plus- car garage or by adding a second story. Private well; Public sewer. Fantastic location - walk to Eisenhower Elementary and John Hersey High School. Park District, Library, and downtown Prospect Heights just a few blocks away. Downtown Arlington Heights & Metra Station, 1 mile. Property is being sold as-is.
Location
State IL
County Cook
Community Street Lights
Rooms
Basement Full
Interior
Interior Features Skylight(s), Hot Tub, Bar-Wet, Hardwood Floors, Some Carpeting
Heating Natural Gas
Cooling Central Air
Fireplaces Number 2
Fireplaces Type Double Sided, Gas Log, Gas Starter
Fireplace Y
Laundry Sink
Exterior
Exterior Feature Brick Paver Patio, Storms/Screens
Garage Attached
Garage Spaces 2.0
Waterfront false
View Y/N true
Roof Type Asphalt
Building
Story 1 Story
Foundation Concrete Perimeter
Sewer Public Sewer
Water Private Well
New Construction false
Schools
Elementary Schools Dwight D Eisenhower Elementary S
Middle Schools Macarthur Middle School
High Schools John Hersey High School
School District 23, 23, 214
Others
HOA Fee Include None
Ownership Fee Simple
Special Listing Condition None
Read Less
Want to know what your home might be worth? Contact us for a FREE valuation!

Our team is ready to help you sell your home for the highest possible price ASAP
© 2024 Listings courtesy of MRED as distributed by MLS GRID. All Rights Reserved.
Bought with Mark Mikina • Homesmart Connect LLC





