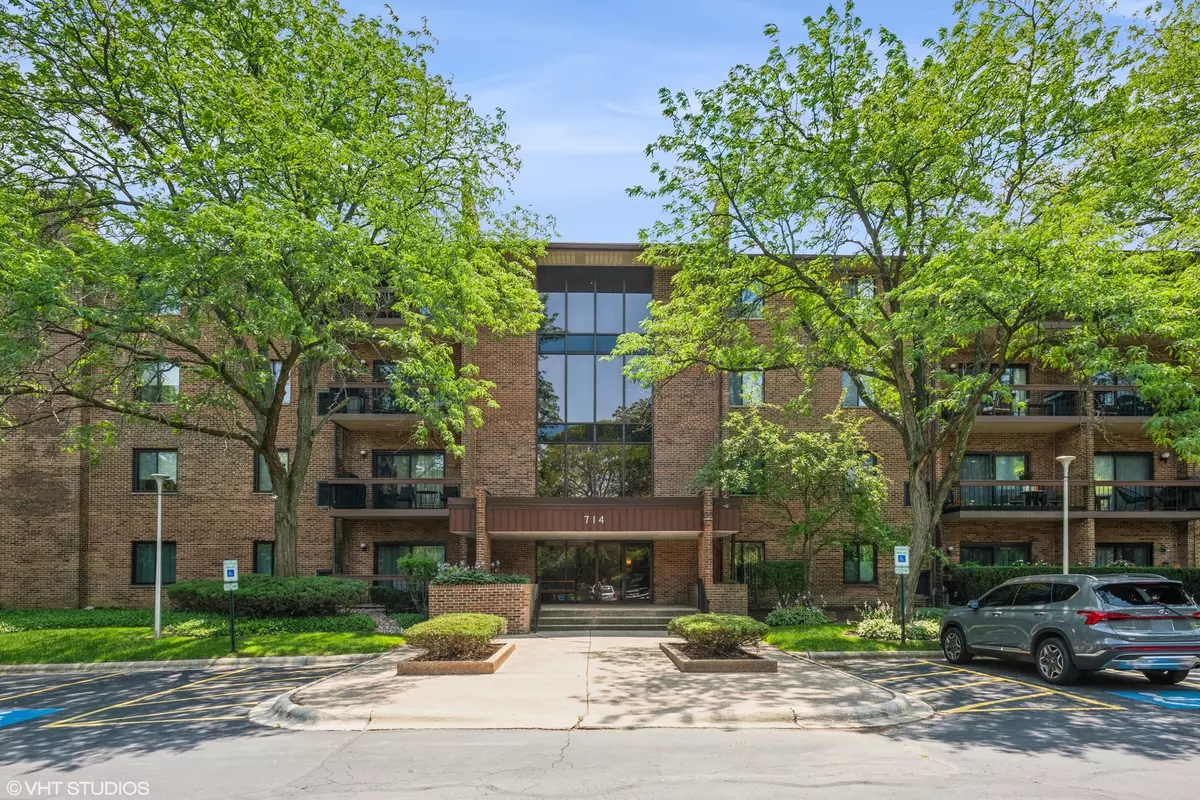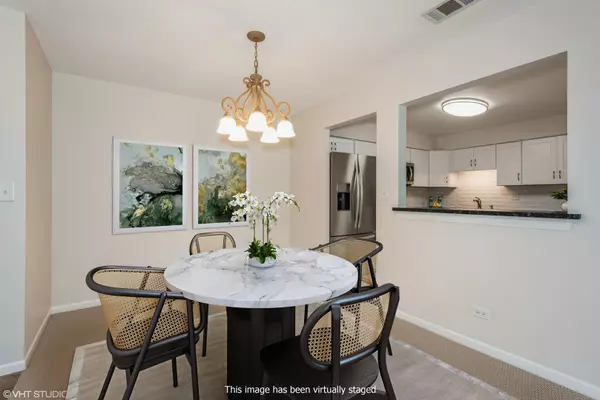$265,000
$250,000
6.0%For more information regarding the value of a property, please contact us for a free consultation.
714 Walnut Drive #106 Darien, IL 60561
2 Beds
2 Baths
1,089 SqFt
Key Details
Sold Price $265,000
Property Type Condo
Sub Type Condo
Listing Status Sold
Purchase Type For Sale
Square Footage 1,089 sqft
Price per Sqft $243
Subdivision Farmingdale Terrace
MLS Listing ID 11840519
Sold Date 09/01/23
Bedrooms 2
Full Baths 2
HOA Fees $311/mo
Year Built 1977
Annual Tax Amount $2,720
Tax Year 2022
Lot Dimensions COMMON
Property Description
First floor unit in highly desirable Farmingdale Terrace has 2 bedrooms and 2 bathrooms. This is the unit you have been waiting for, updated and move-in ready. Unit shows beautifully with fresh paint and new carpet. Upon entering, you will see the spacious dining room and living room with access to the private peaceful outdoor patio. The on-trend updated white kitchen provides plenty of work space and storage, complete with 2018 stainless steel appliances. Step into the sanctuary of the primary bedroom ensuite, with the remodeled modern bath with large shower, new tile, heated floor, vanity, lighting, and an extra large walk-in closet. The second bathroom has also been updated with new vanity, mirror and lighting. The second bedroom is a great size with large closet space. The unit is complete with in-unit washer and dryer. The highlights don't stop there, two separate storage units, one down the hall and another in front of the parking space. Secure entry building and heated indoor parking. Additional amenities include: elevator, bike storage, additional laundry on garage level, cats and dogs allowed, in-ground heated swimming pool and plenty of parking for guests. Great location close to shopping, schools, restaurants, parks, and expressway. This unit has been well-maintained and is move-in ready clean, all you have to do is pack your bags. You better come see this one quickly as it won't last.
Location
State IL
County Du Page
Rooms
Basement None
Interior
Interior Features Elevator, First Floor Bedroom, First Floor Laundry, First Floor Full Bath, Laundry Hook-Up in Unit, Storage, Walk-In Closet(s), Some Carpeting, Dining Combo, Drapes/Blinds, Lobby
Heating Electric
Cooling Central Air
Fireplace N
Appliance Range, Microwave, Dishwasher, Refrigerator, Washer, Dryer, Disposal, Stainless Steel Appliance(s)
Exterior
Exterior Feature In Ground Pool
Garage Attached
Garage Spaces 1.0
Pool in ground pool
Community Features Bike Room/Bike Trails, Coin Laundry, Elevator(s), Storage, On Site Manager/Engineer, Park, Pool, Security Door Lock(s)
Waterfront false
View Y/N true
Building
Lot Description Common Grounds
Sewer Public Sewer
Water Public
New Construction false
Schools
Elementary Schools Lace Elementary School
Middle Schools Eisenhower Junior High School
High Schools Hinsdale South High School
School District 61, 61, 86
Others
Pets Allowed Cats OK, Dogs OK, Number Limit, Size Limit
HOA Fee Include Water, Parking, Insurance, Security, Pool, Exterior Maintenance, Lawn Care, Scavenger, Snow Removal
Ownership Condo
Special Listing Condition None
Read Less
Want to know what your home might be worth? Contact us for a FREE valuation!

Our team is ready to help you sell your home for the highest possible price ASAP
© 2024 Listings courtesy of MRED as distributed by MLS GRID. All Rights Reserved.
Bought with Linda Feinstein • Compass






