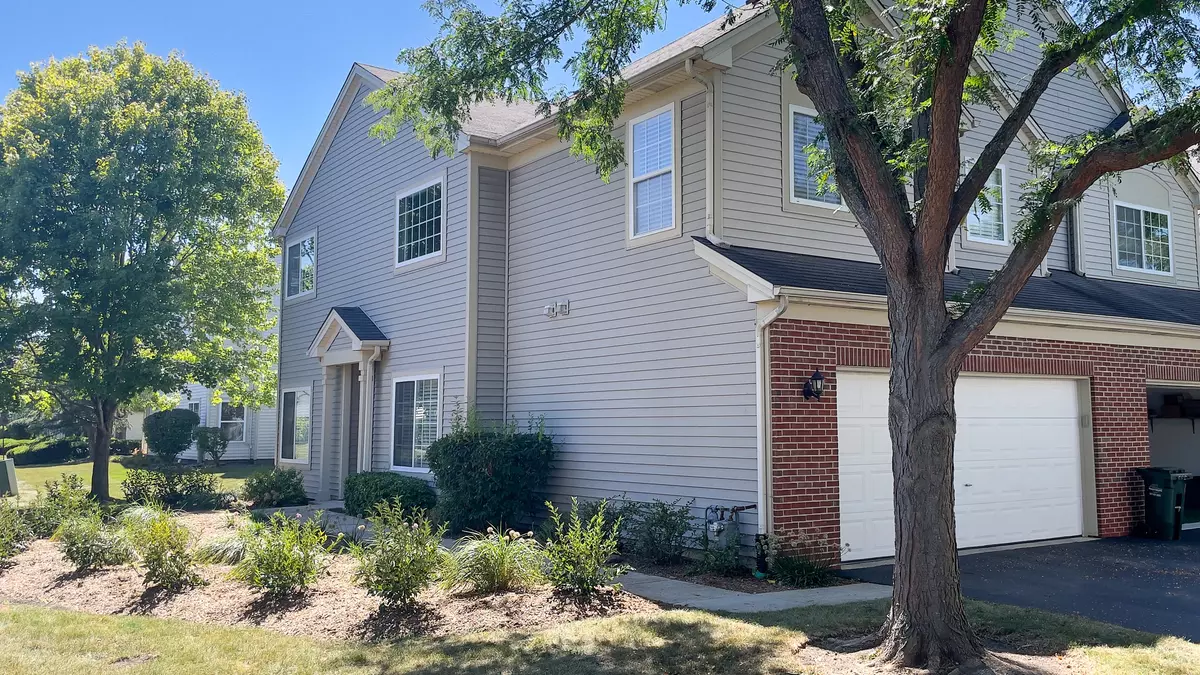$275,900
$264,900
4.2%For more information regarding the value of a property, please contact us for a free consultation.
305 THORNWOOD Way #A South Elgin, IL 60177
3 Beds
2.5 Baths
1,543 SqFt
Key Details
Sold Price $275,900
Property Type Condo
Sub Type Condo
Listing Status Sold
Purchase Type For Sale
Square Footage 1,543 sqft
Price per Sqft $178
Subdivision Thornwood Grove
MLS Listing ID 11846510
Sold Date 09/01/23
Bedrooms 3
Full Baths 2
Half Baths 1
HOA Fees $216/mo
Year Built 2000
Annual Tax Amount $5,845
Tax Year 2022
Lot Dimensions COMMON
Property Description
**Multiple Offers Received- Highest & Best Due by Thursday 8/3 9p- Decision will be made by Friday at Noon**Light Bright & Airy! Welcome home to this spacious end unit townhome in the Pool/Clubhouse Community of Thornwood Grove! Featuring 3 bedrooms and 2.1 baths, with students attending the acclaimed St Charles schools, this one is sure to check all the boxes! Walking in to a 2 story foyer with wood laminate all on the first floor- there is a 2 story spacious dining room, with easy views to the open island kitchen viewing the backyard and family room! The kitchen has upgraded granite on the island, plus stainless steel appliances for your inner chef delight! Upstairs has a spacious primary bedroom, with walk in closet, and a great bath with separate shower and soaking tub! The 2 other bedrooms each have plenty of room and great closets (1 having a walk-in with customizable closet organizers!). As well, enjoy the convenience of the laundry room upstairs! The 2 car garage has extra storage sheving- Plus the landscape outside of the private east facing entrance is getting a makeover by the HOA! The whole home interior was just repainted too !This one is sure to please, come make it yours today!
Location
State IL
County Kane
Rooms
Basement None
Interior
Interior Features Vaulted/Cathedral Ceilings, Wood Laminate Floors
Heating Natural Gas, Forced Air
Cooling Central Air
Fireplace N
Appliance Range, Microwave, Dishwasher, Refrigerator, Washer, Dryer, Disposal
Exterior
Garage Attached
Garage Spaces 2.0
Community Features Health Club, Pool
Waterfront false
View Y/N true
Roof Type Asphalt
Building
Lot Description Common Grounds
Foundation Concrete Perimeter
Sewer Public Sewer
Water Public
New Construction false
Schools
Elementary Schools Corron Elementary School
Middle Schools Haines Middle School
High Schools St Charles North High School
School District 303, 303, 303
Others
Pets Allowed Cats OK, Dogs OK
HOA Fee Include Clubhouse, Pool, Lawn Care, Snow Removal
Ownership Condo
Special Listing Condition None
Read Less
Want to know what your home might be worth? Contact us for a FREE valuation!

Our team is ready to help you sell your home for the highest possible price ASAP
© 2024 Listings courtesy of MRED as distributed by MLS GRID. All Rights Reserved.
Bought with Judith Joss • RE/MAX Excels


